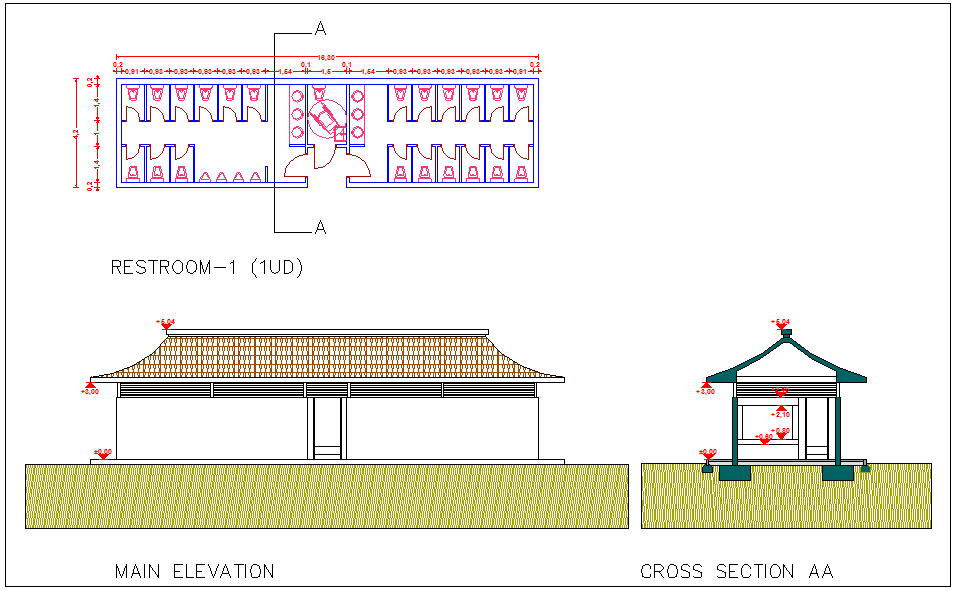Rest room detail plan section elevation view dwg file
Description
Rest room detail plan section elevation view dwg file, Rest room detail plan section elevation view, plan view of changing room, separate room detail,elevation view design, section view etc

Uploaded by:
Fernando
Zapata
