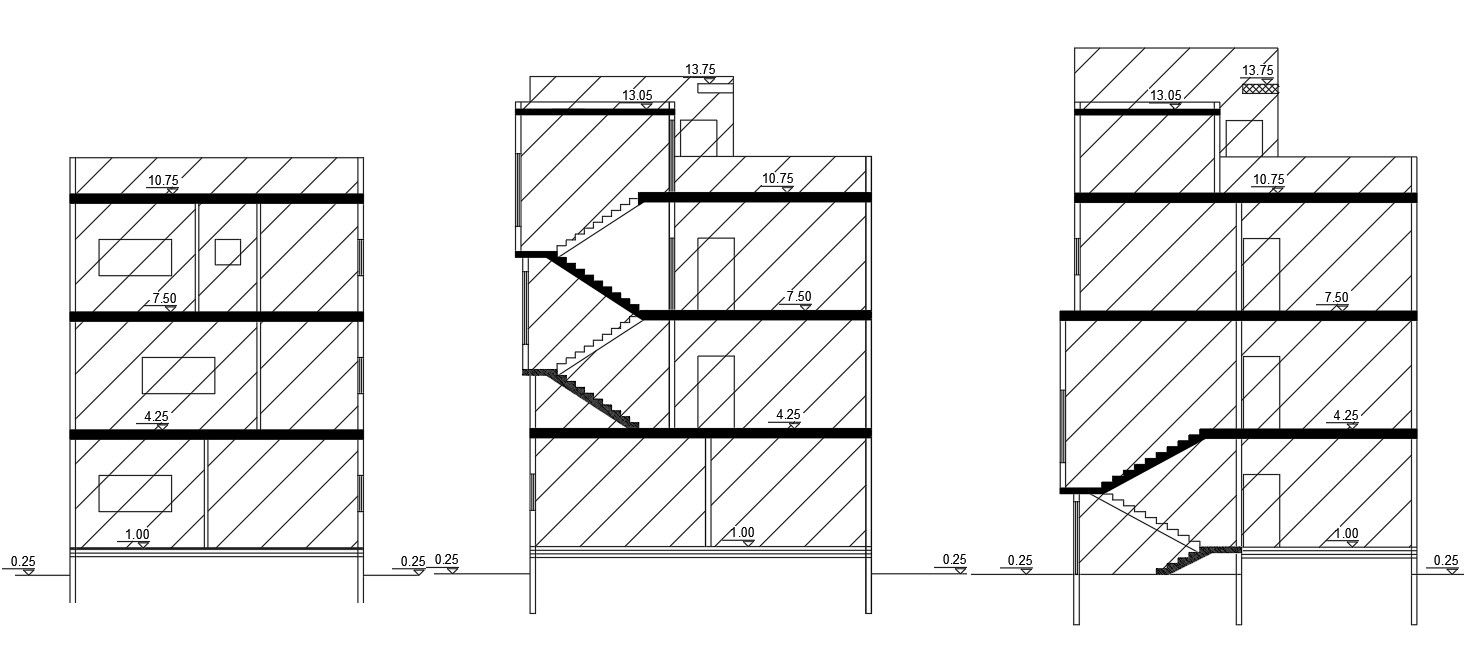100 Square Yard House Section AutoCAD Drawing
Description
30 By 30 feet plot size for house building section drawing that shows floor level detail, RCC slab and staircase design with dimension detail. download DWG file of house section drawing.
Uploaded by:
