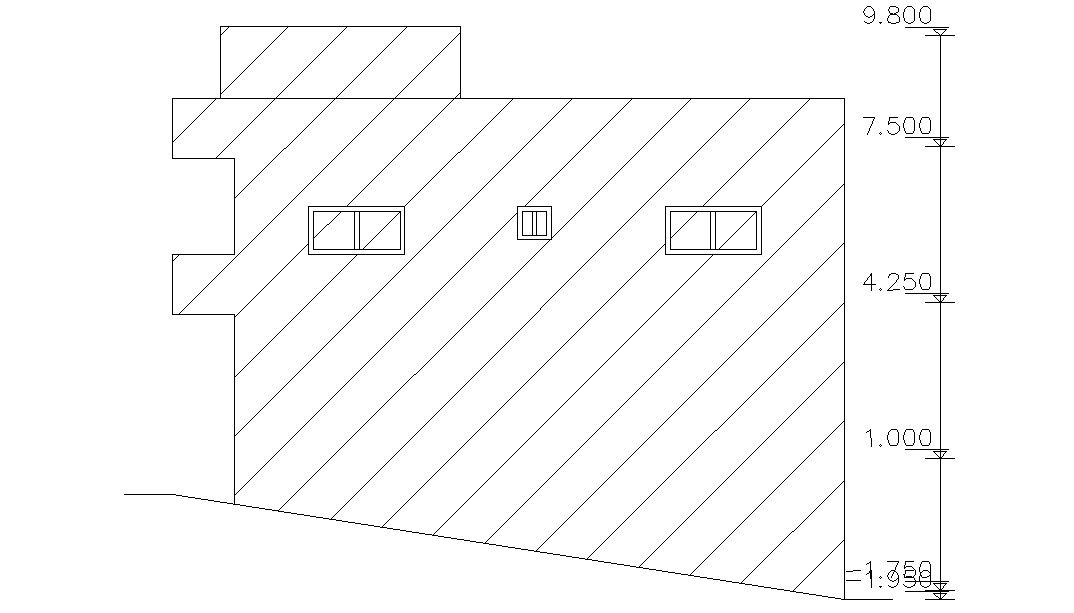Autocad File Simple Elevation Of Residential Building Design
Description
two-story of residential house building design with some hatching design, floor levels dimension details, windows marking in elevation, balcony and other more details in it.
Uploaded by:
Rashmi
Solanki

