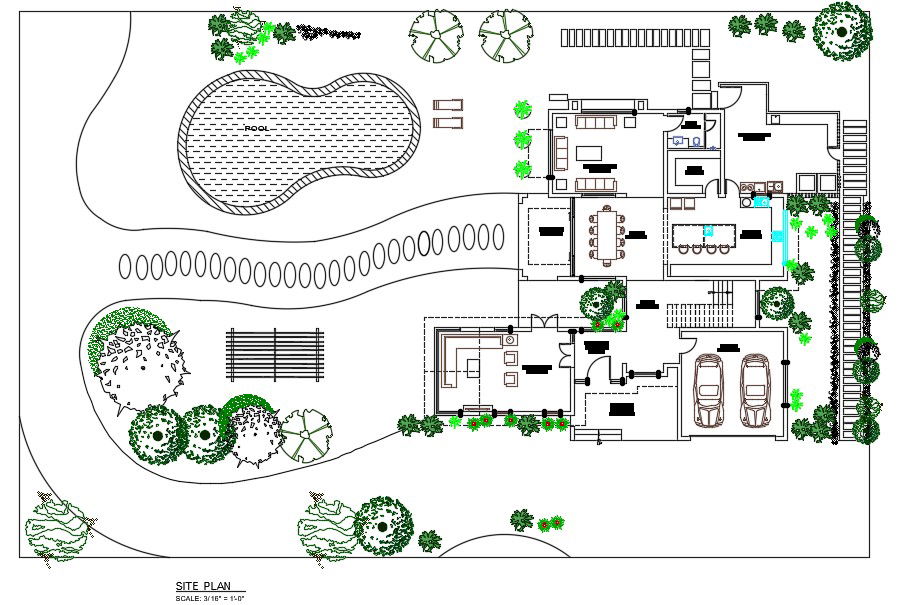Architecture House Master Layout Plan CAD Drawing DWG File
Description
2d CAD drawing of architecture house master plan shows swimming pool, garden, car parking garage, entrance veranda, 25'X15' wide living rooms, foyer area, formal living room, kitchen, store room and services yard room, and many more detail with dimension. download vill master layout plan drawing DWG file.
Uploaded by:

