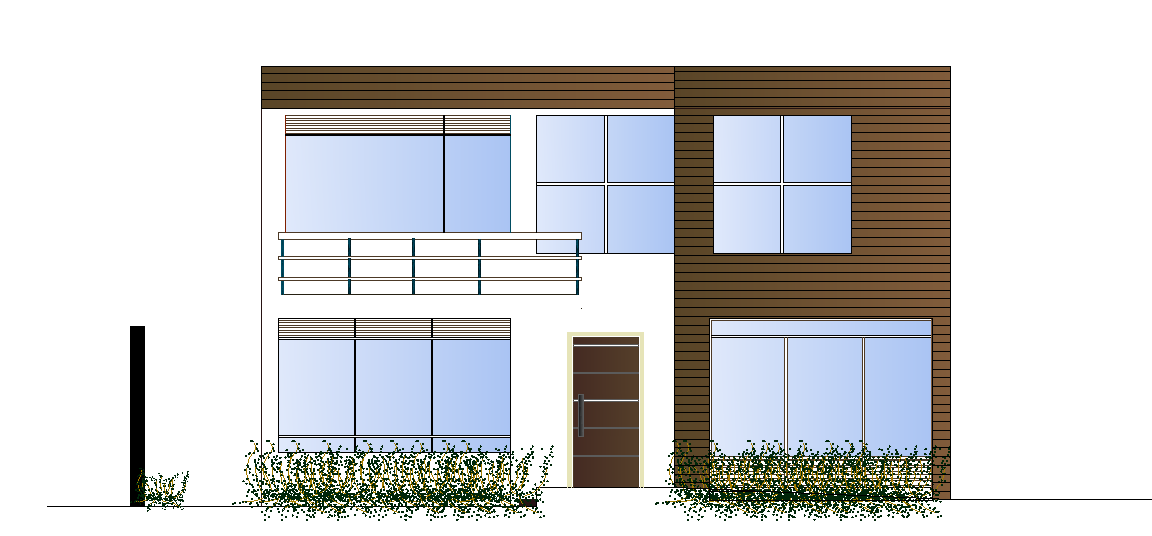Bungalow Front Elevation DWG File.
Description
2d CAD drawing of House elevation design that how’s G+1 story floor level building structure. Front elevation is shown in this file. Thank you for downloading the AutoCAD drawing file and other CAD program files from our website.
Uploaded by:
K.H.J
Jani
