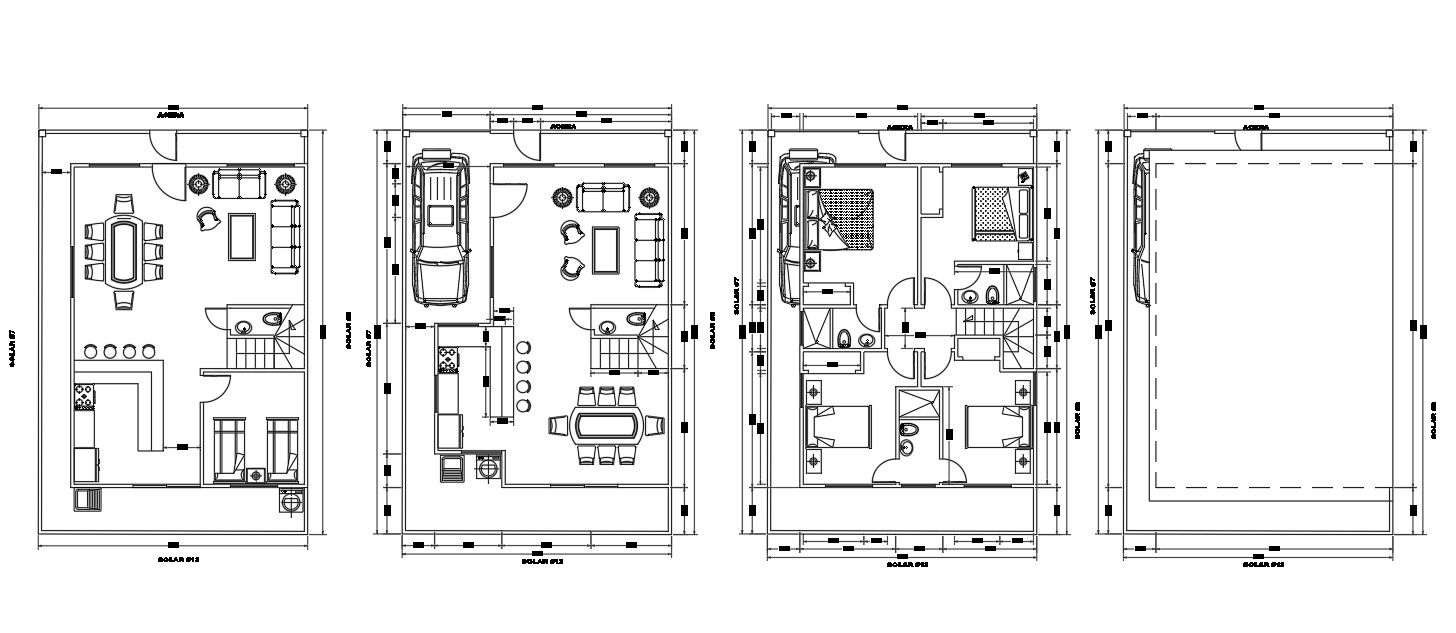5 BHK House Furniture Plan Drawing DWG File
Description
AutoCAD drawing of residence house 3 storey floor plan design that shows 5 bedrooms, kitchen, drawing room, living area, dining table and ground floor car parking design with dimension detail. download interior house furniture plan design DWG file.
Uploaded by:
