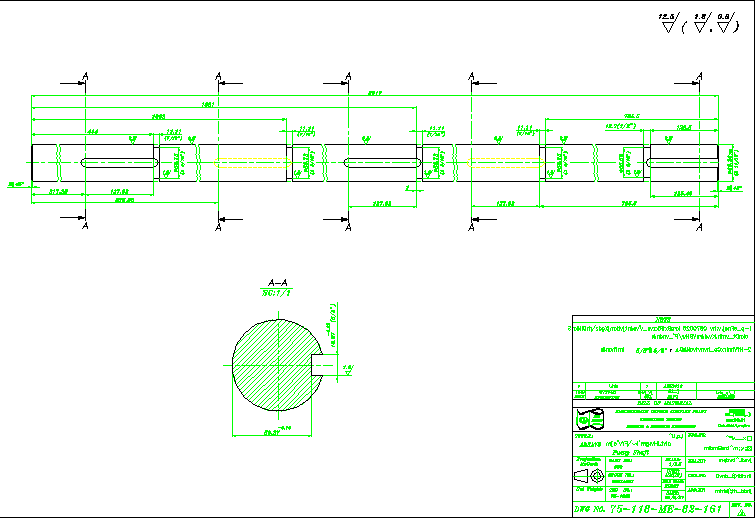Pump Shaft drawing
Description
Pump Shaft drawing in plan Elevation and section available in this drawing.Different types of Section with all detail mentioned in drawing.
File Type:
DWG
File Size:
89 KB
Category::
Mechanical and Machinery
Sub Category::
Factory Machinery
type:
Gold

Uploaded by:
Fernando
Zapata

