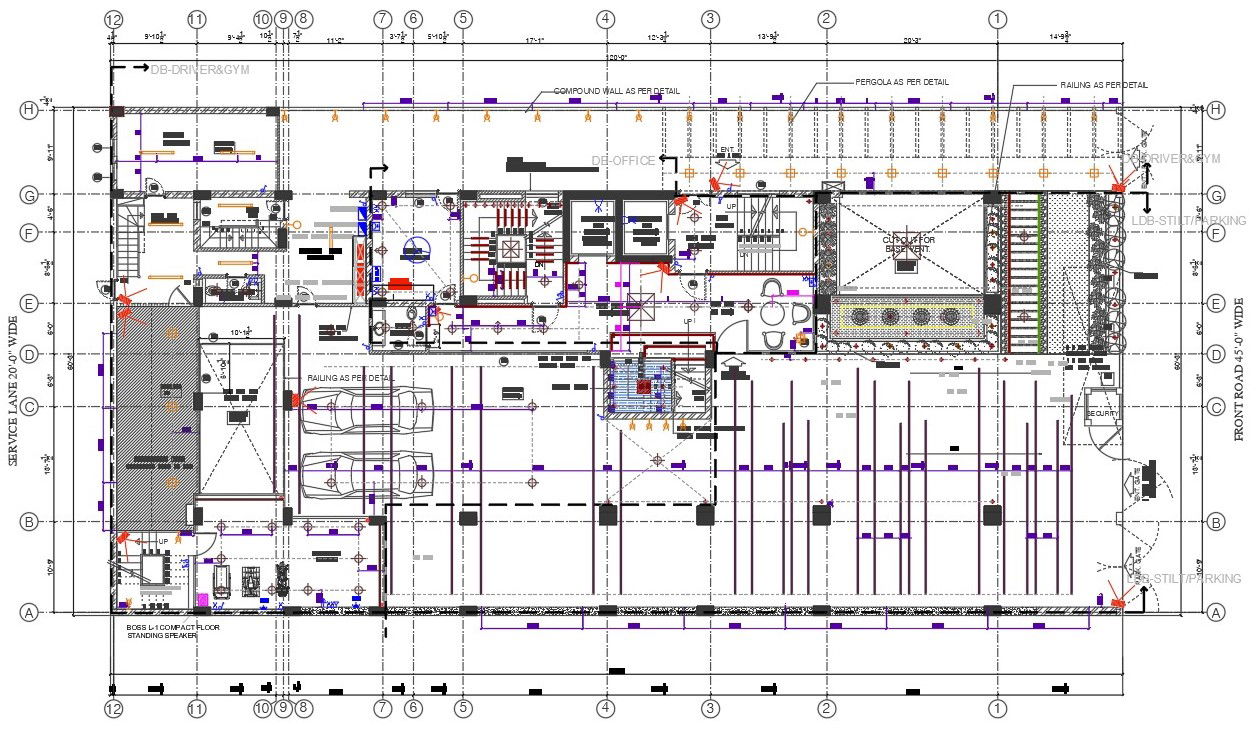Business Park With Center Line Plan Drawing DWG File
Description
The business park floor layout pan design that shows parking space, staircase, lift, toilet, cutout for basement, and compound wall design with centerline plan and dimension detail. download business park layout plan design DWG file.
Uploaded by:

