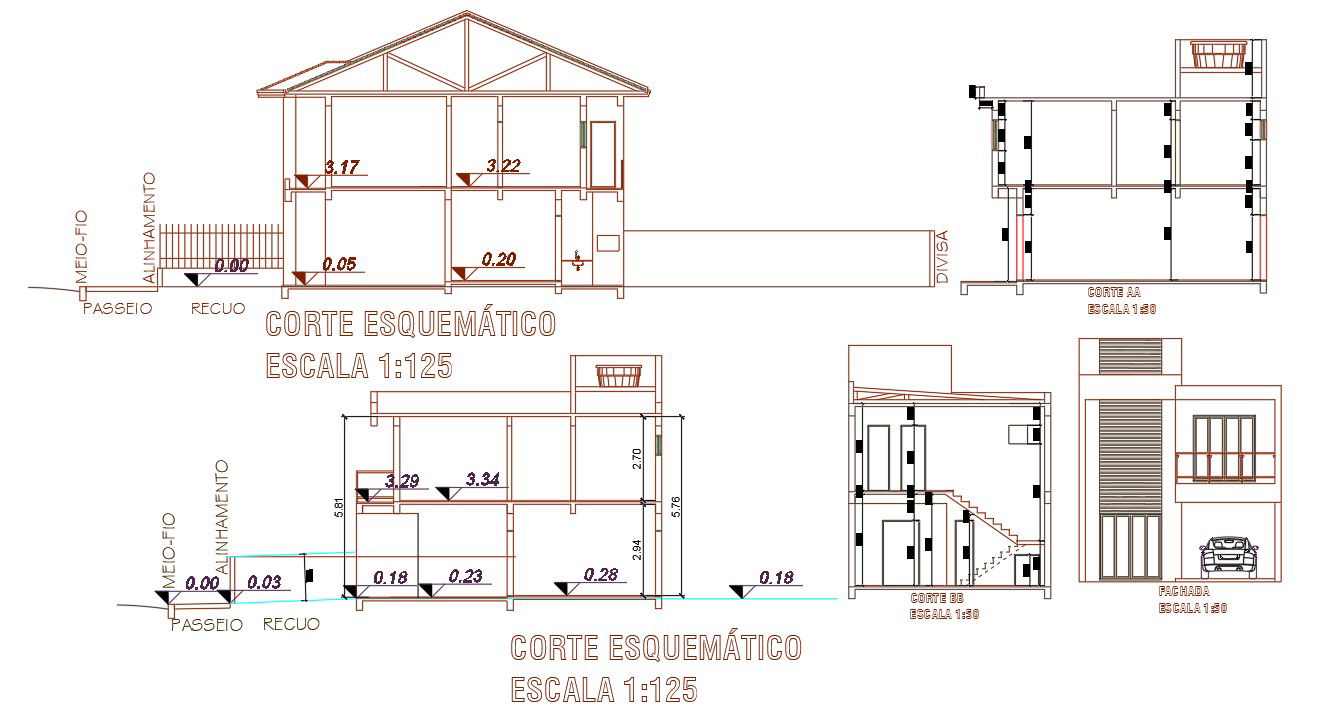Section And Elevation Design Of House Building CAD Drawing
Description
The truss roof house building section drawing and elevation design that shows 2 storey floor level detail with dimension. download car parking house building design DWG file.
Uploaded by:
