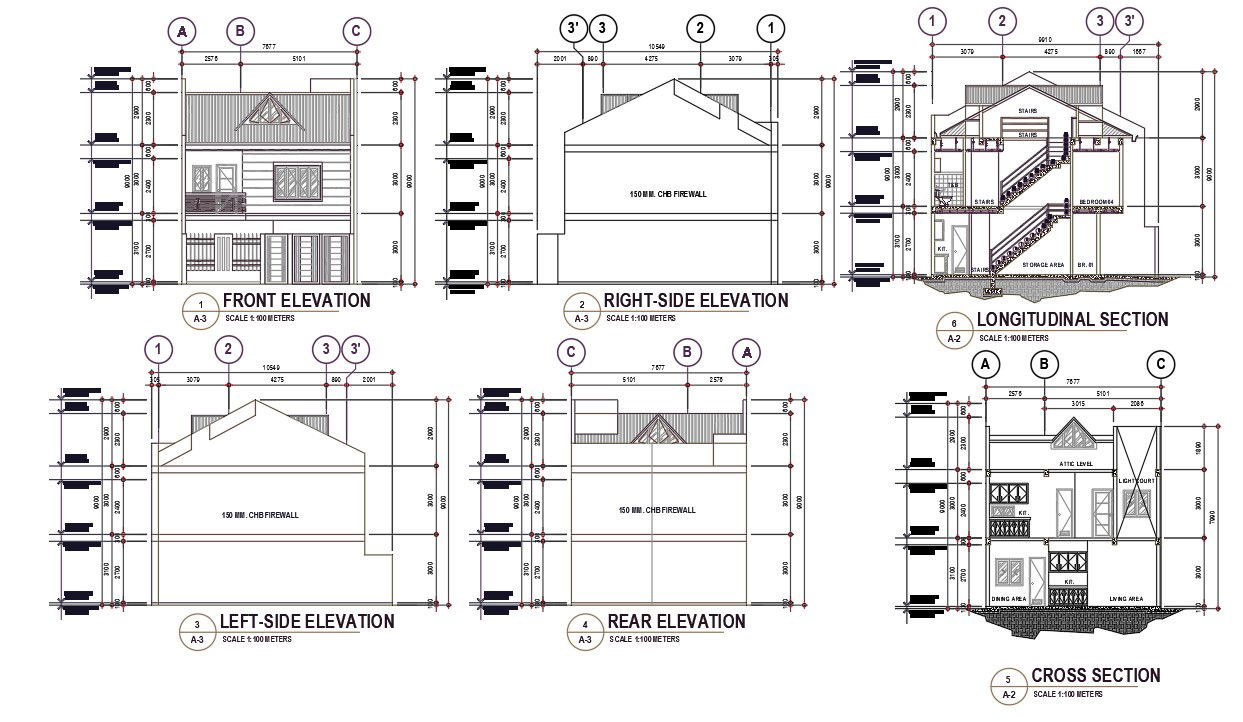House Longitudinal Section And Elevation Design
Description
The AutoCAD house building design that shows a longitudinal section and cross-section. also has front elevation, rear elevation, right-left side elevation design with centerline detail and dimension. download 2 storey house building design DWG file.
Uploaded by:
