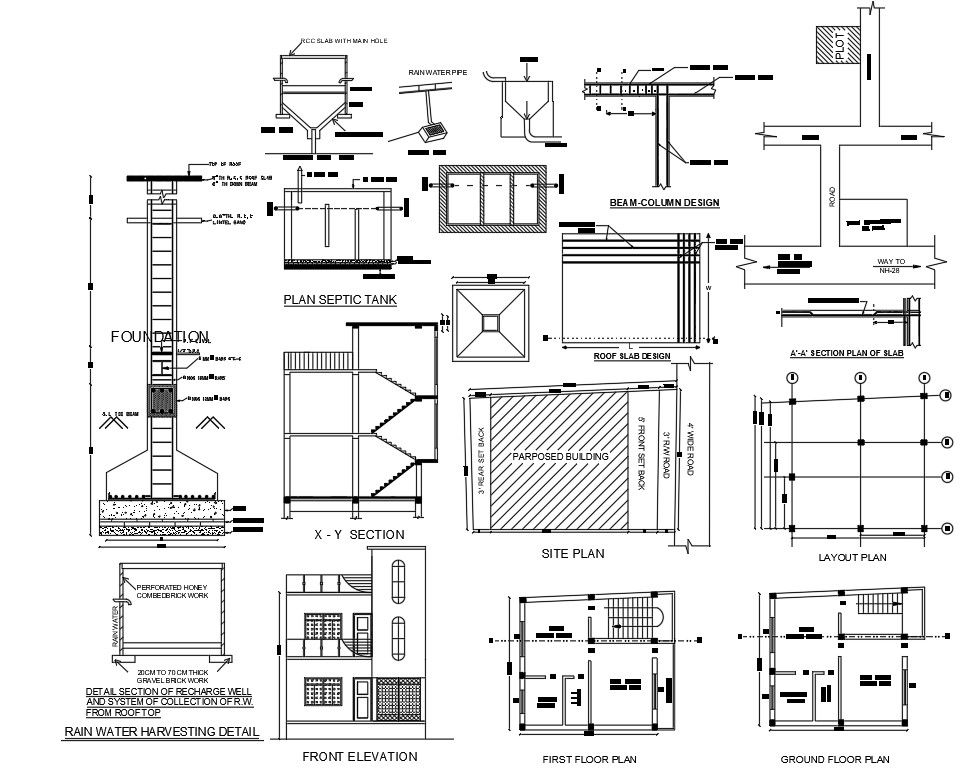1 BHK Residence House Plan Drawing DWG File
Description
AutoCAD drawing of 1 BHK residence house 2 storey floor plan design that shows purpose site plan, column layout, septic plan, rainwater harvesting and foundation detail. download house plan and front elevation design DWG file.
Uploaded by:
