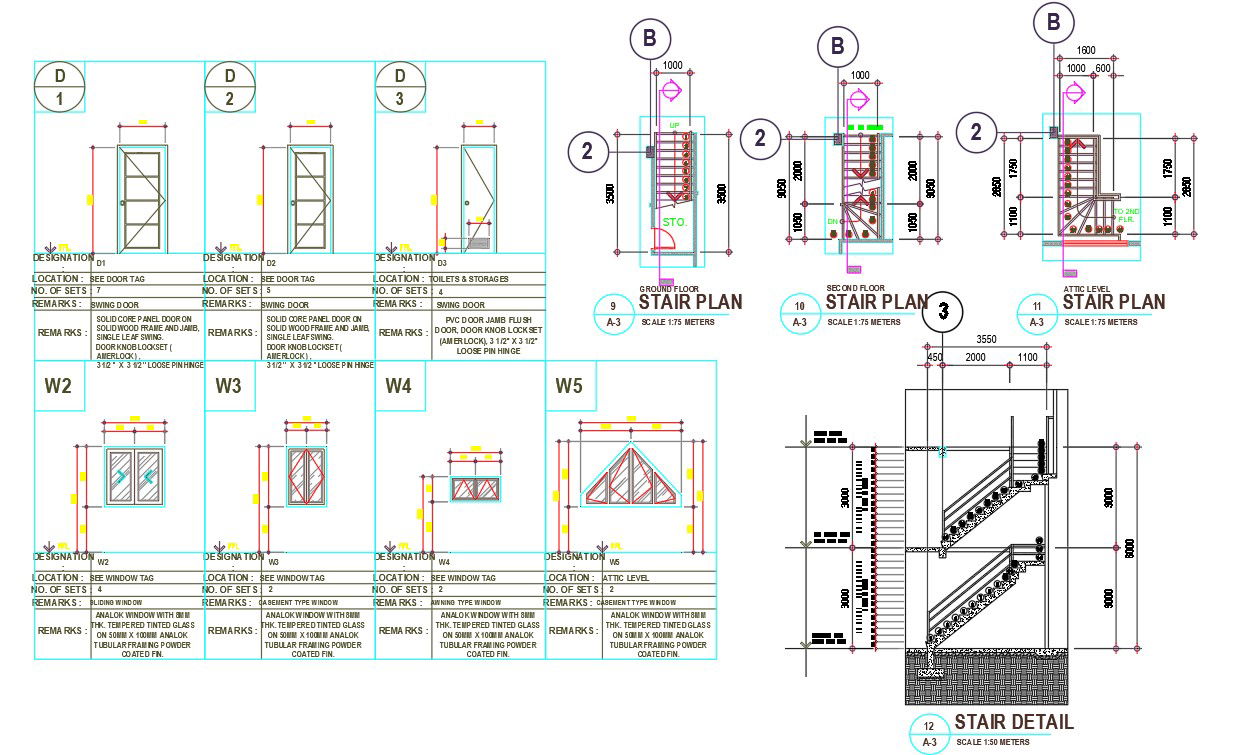Door And Staircase Design For House Project
Description
AutoCAD drawing of door elevation design with description and dimension detail. the staircase 3 different style plan and section drawing with railing design. download door and stair design in AutoCAD format.
Uploaded by:
