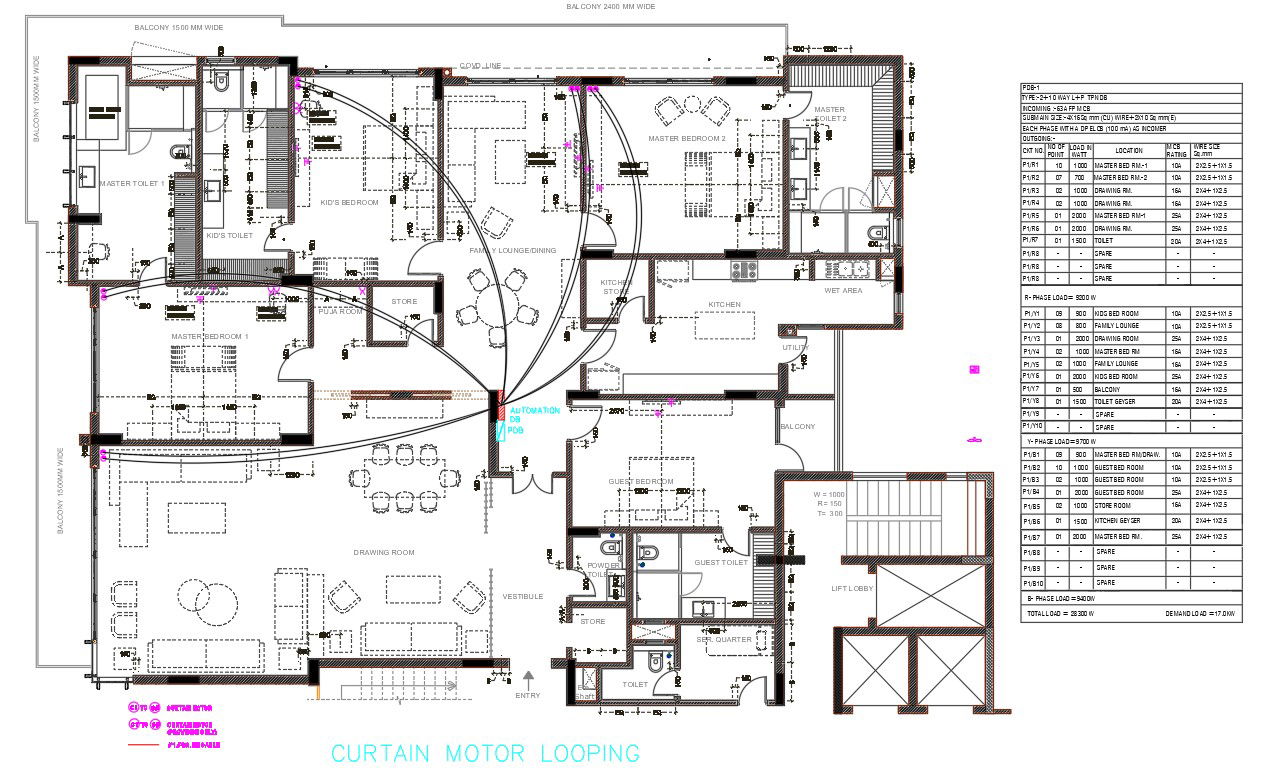4 BHK Interior House Furniture Layout Plan AutoCAD File
Description
The architecture luxurious 4 BHK house furniture layout plan design that shows 2 master bedroom with master toilet plan, kids and guest bedrooms attached toilet, family lounge dining, modular kitchen, pooja room, storeroom and drawing room with interior house plan design. download luxurious house plan with description detail DWG file.
Uploaded by:

