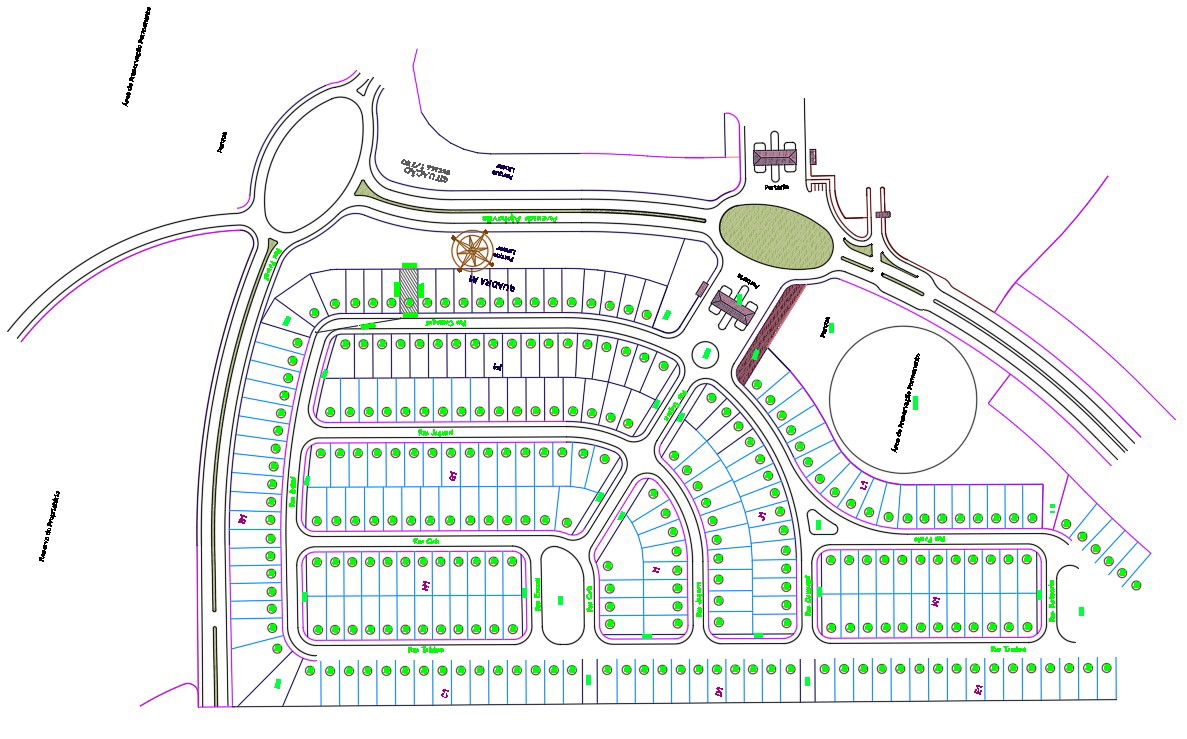Residence House Plotting Design DWG File
Description
AutoCAD drawing of residence society house plotting town plan design that shows a number of the home plot with different square feet size, road network, and playground. download residence town plan design DWG file.
Uploaded by:

