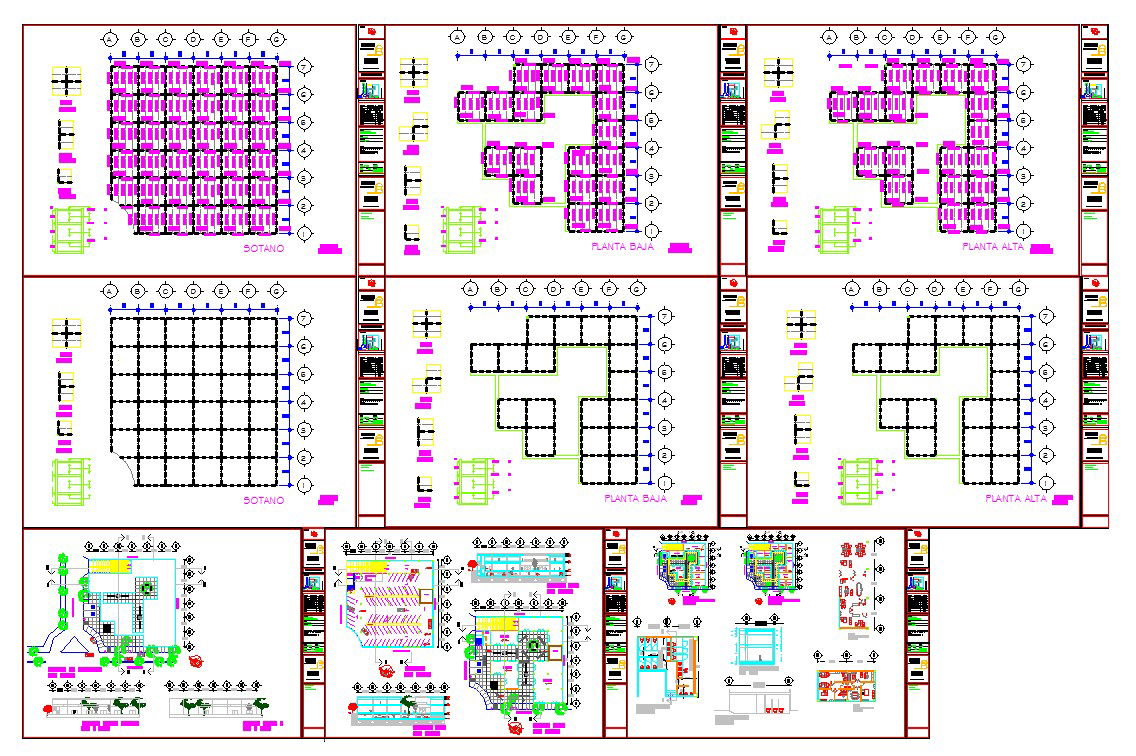Office Building lay-out detail
Description
Foundation lay-out, Structure detail, Construction detail, all cabin design & furniture design.
File Type:
DWG
File Size:
2.1 MB
Category::
Interior Design
Sub Category::
Corporate Office Interior
type:
Gold

Uploaded by:
Neha
mishra
