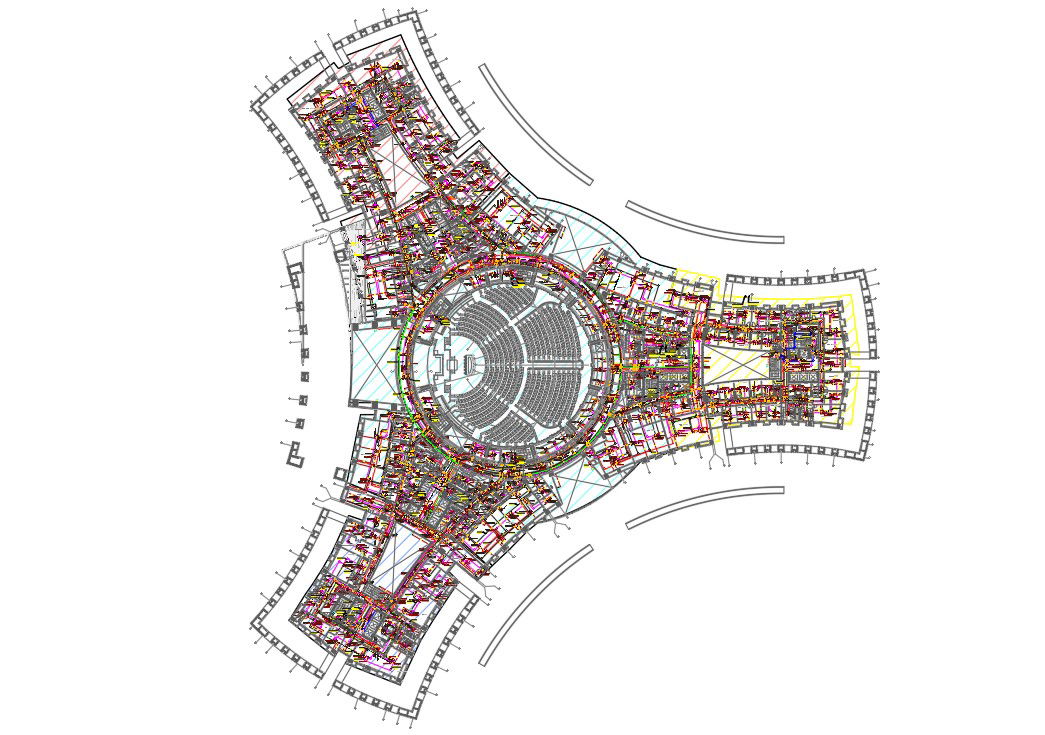City Center Mall Floor Layout Plan AutoCAD File
Description
The architecture AutoCAD drawing of city central mall floor layout plan design that shows auditorium hall and shops with detailing. download AutoCAD file of city central mall plan with audience seating arrangement detail.
Uploaded by:
