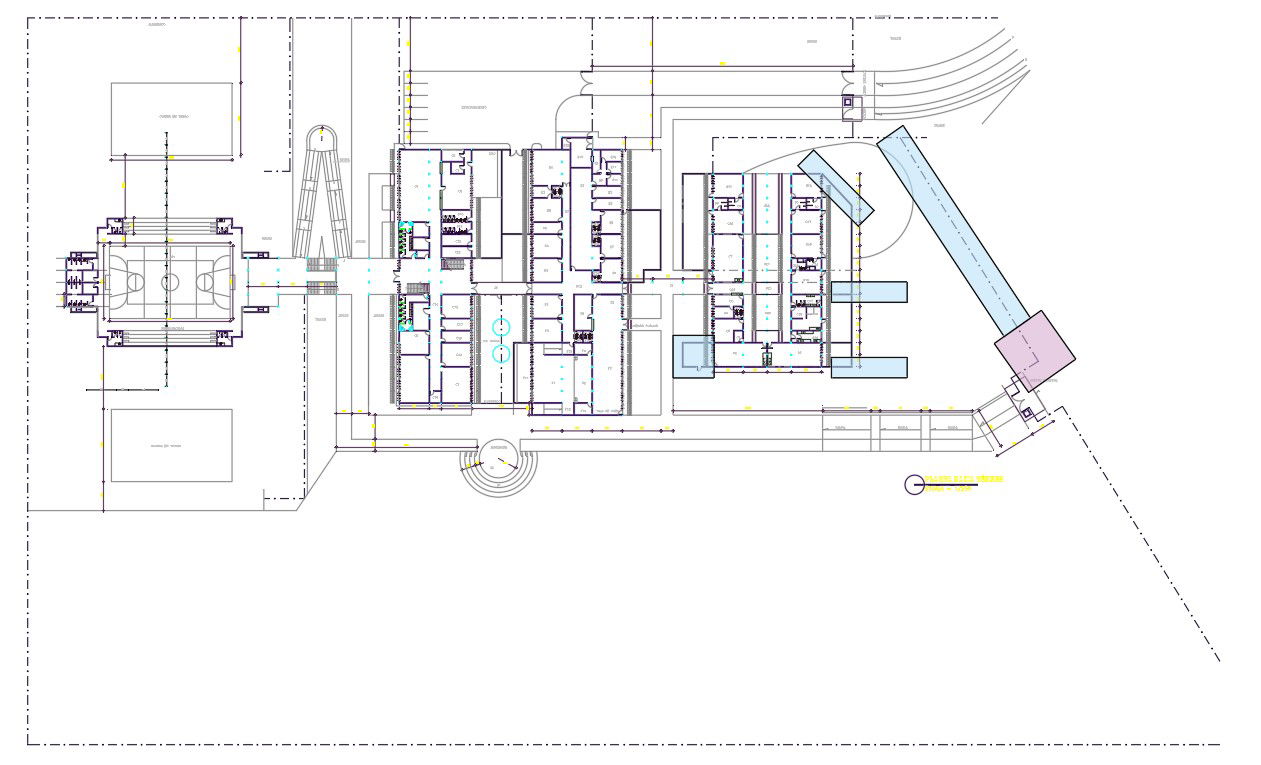Club House Master Plan Drawing DWG File
Description
2d CAD drawing of clubhouse master plan drawing that shows swimming pool, sports game ground of basketball, main entry and compound boundary wall design. download clubhouse layout plan design DWG file.
Uploaded by:

