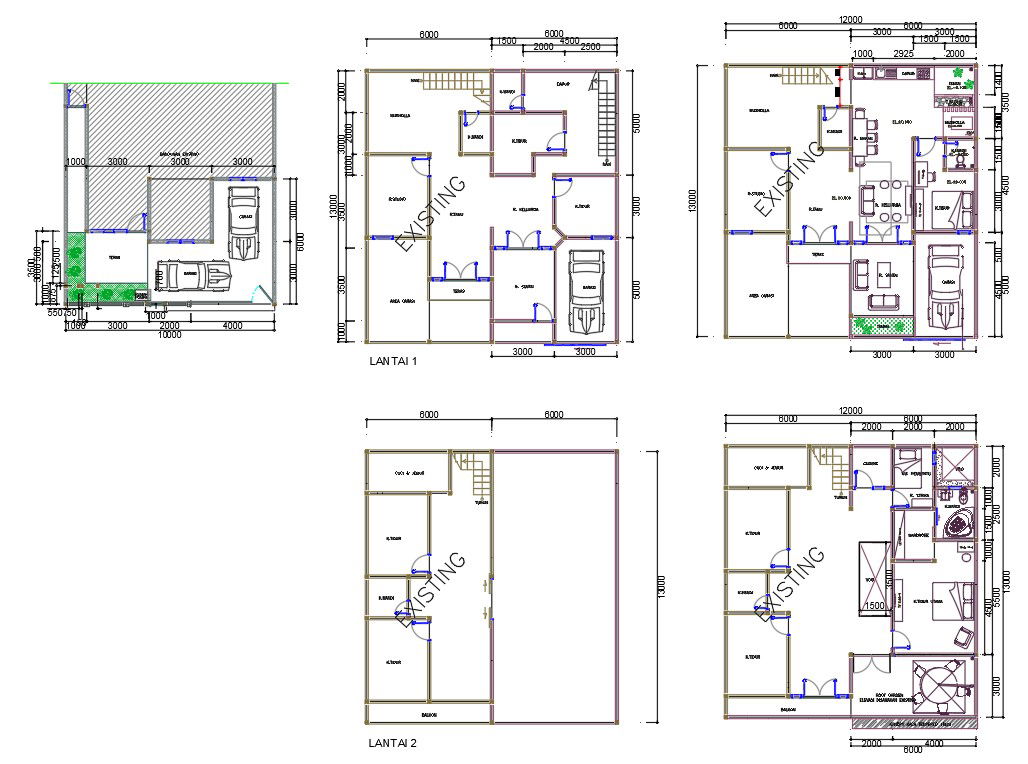40 X 42 Feet House Furniture Layout DWG File
Description
40 by 42 feet plot size of 3 storey house furniture layout plan that shows exiting the building and under build-up plan with dimension detail. download AutoCAD file of house plan with car parking design.
Uploaded by:
