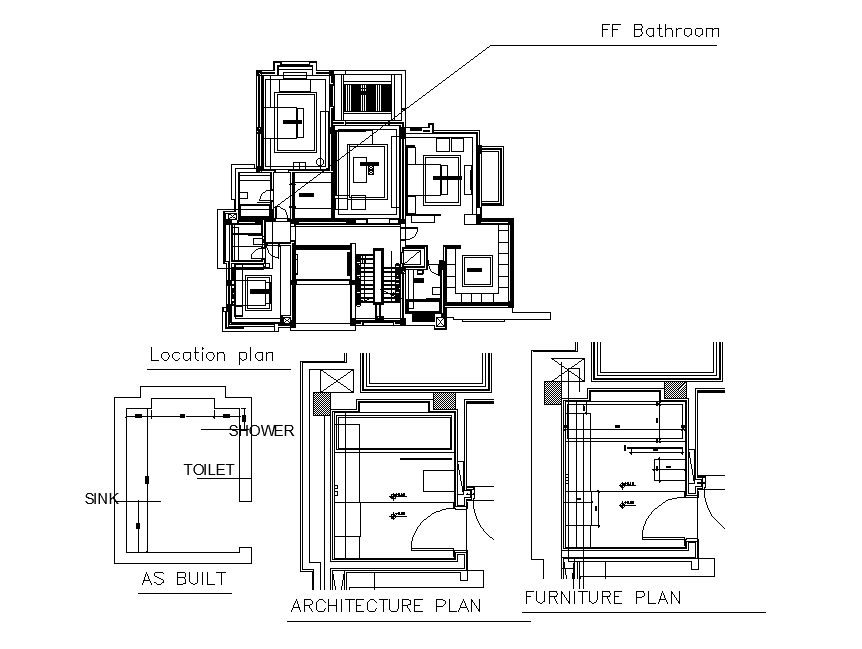Villa House Architecture layout Plan AutoCAD Drawing DWG File
Description
The residence villa architecture layout plan AutoCAD drawing that shows 3 bedrooms, living area, drawing room, store room, inside staircase, and modular kitchen. also has master bathroom architecture plan are describe with all heights & levels are measured from top of architectural finishing, which were considered as 10 cm. Thank you for downloading the AutoCAD file and other CAD program from our website.
Uploaded by:

