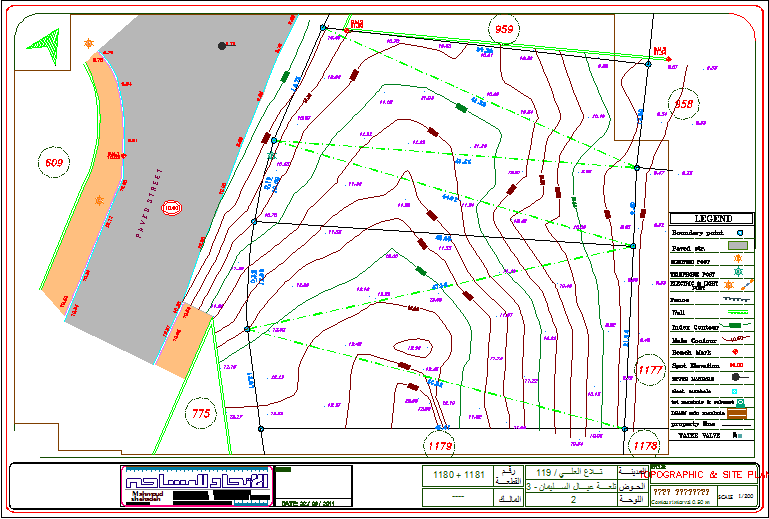Contour plan
Description
Contour plan is also say Topography and site plan.this site plan including all detail like Boundary point, Electric post, Telephone post, Electric Light post, Fence, Wall ,Bench mark, Sewer Manhole, elect. manhole, tel manhole & cabinet, etc

Uploaded by:
Fernando
Zapata
