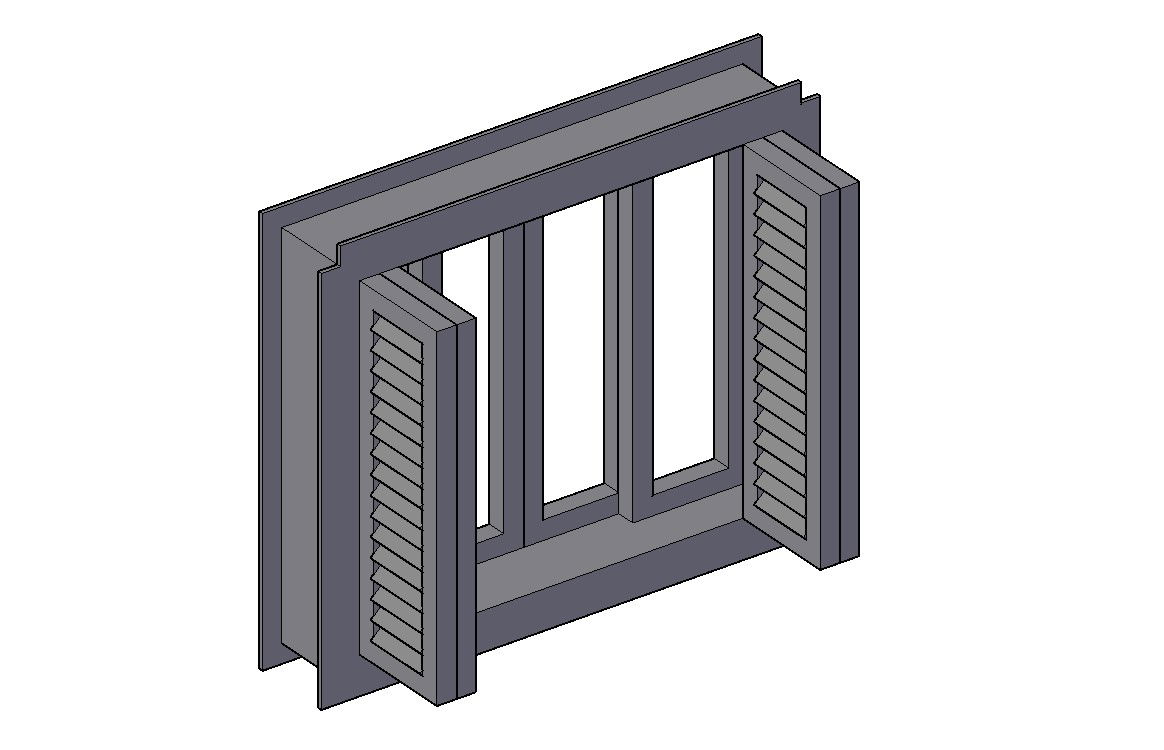3D Window Isometrica Design CAD Blocks
Description
3D model of Complete Window isometric elevation design. download 3d CAD models and collection for use in your 3D design drawing.
File Type:
DWG
File Size:
314 KB
Category::
Dwg Cad Blocks
Sub Category::
Windows And Doors Dwg Blocks
type:
Free
Uploaded by:

