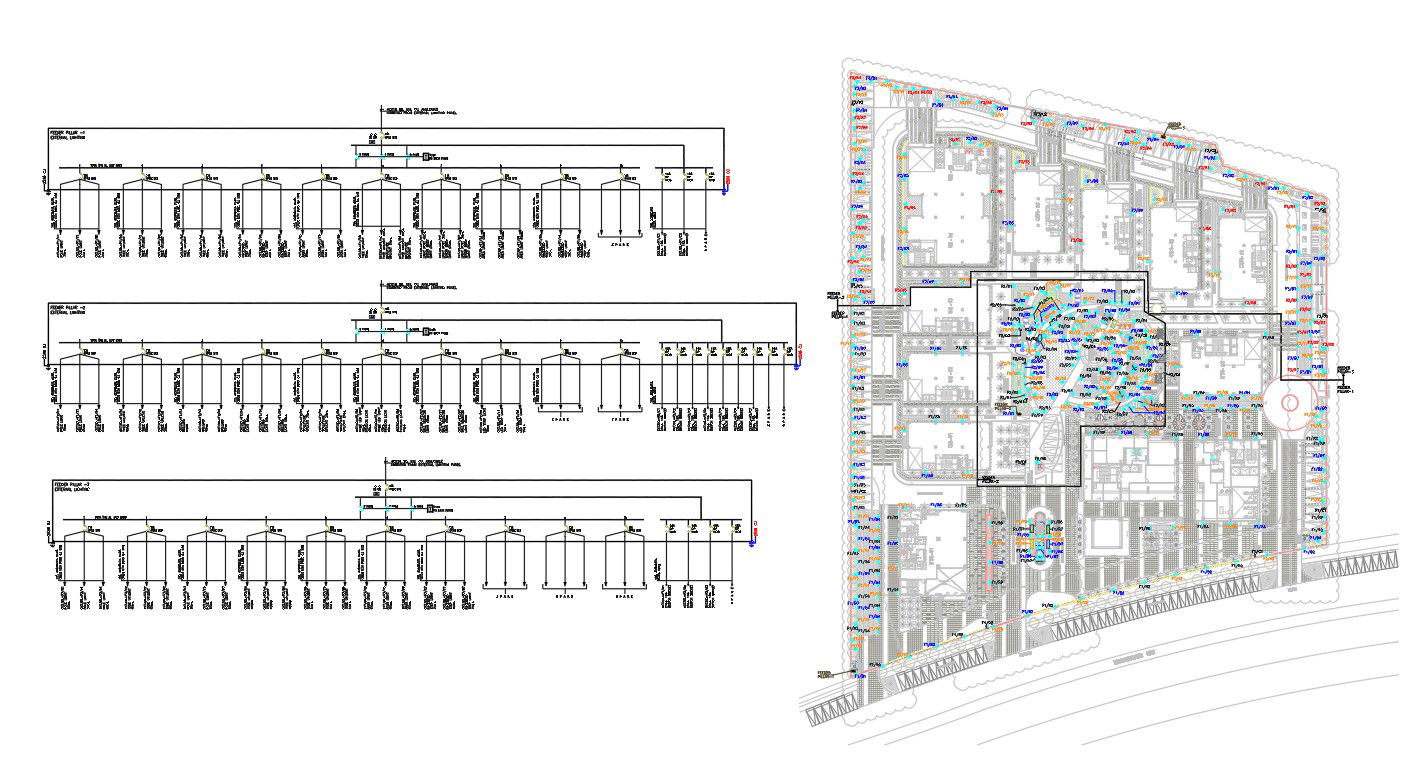Electrical Plan With Circuit Diagram CAD Drawing
Description
The industrial factory floor layout plan with circuit diagram design that shows a large extent internationally standardized power supply chain. download industrial plant electrical plan design DWG file.
Uploaded by:
