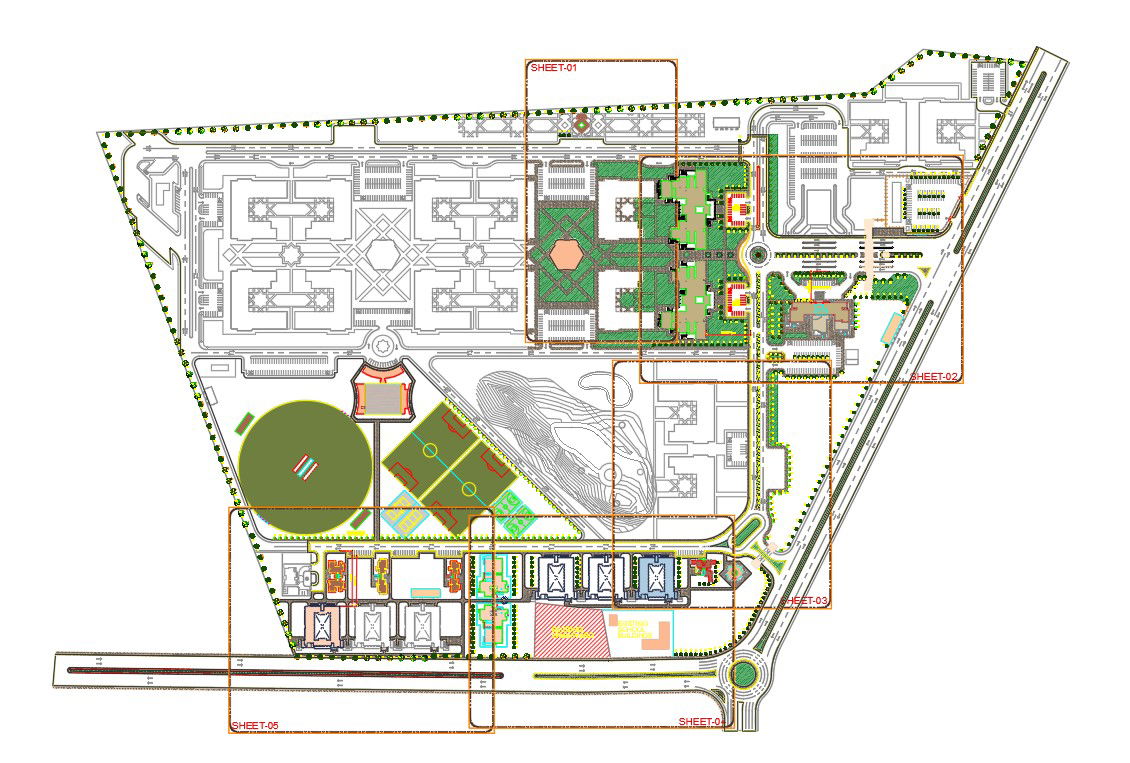Landscape Master Plan Design AutoCAD File
Description
AutoCAD drawing of landscape master plan design of city central park that shows small pond, parking lot, walking blocks and landscaping design with the road network. download DWG file of
Uploaded by:
