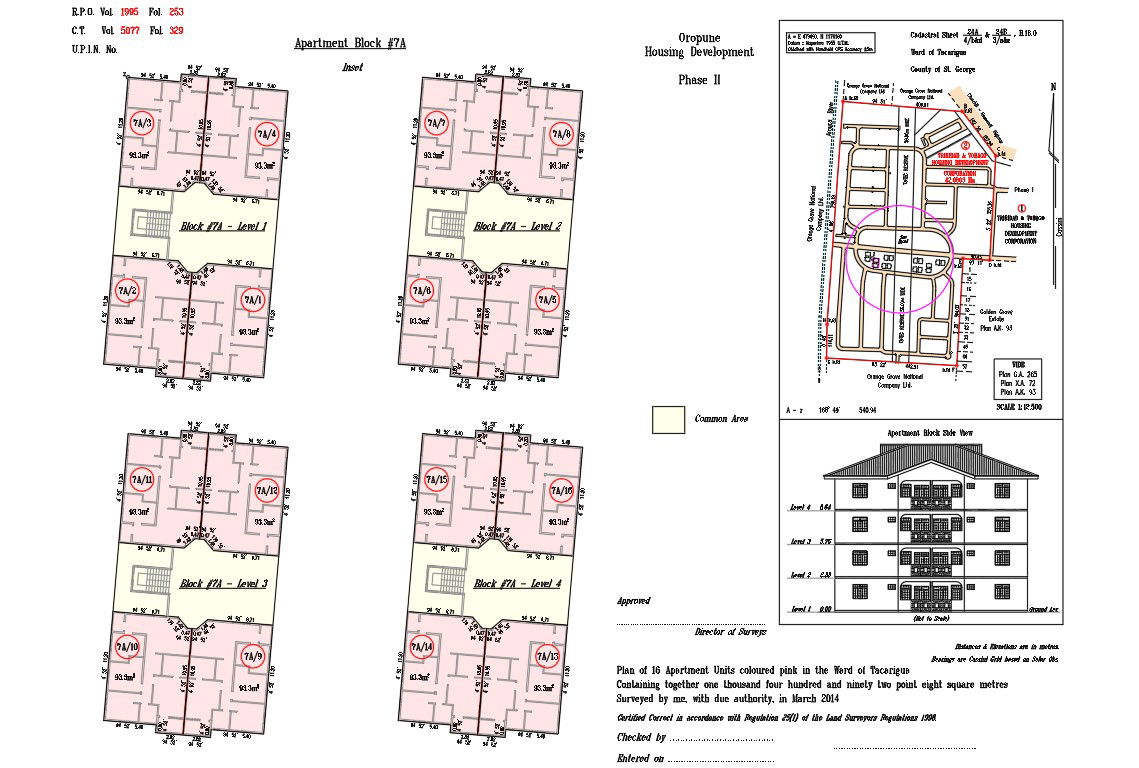Apartment AutoCAD Plan Drawing DWG file
Description
Apartment Units coloured pink in the Ward of Tacarigua Containing together 1492 square metres Distances and Elevations are in metres. also has site town plan drawing with apartment cluster plan design DWG file.
Uploaded by:

