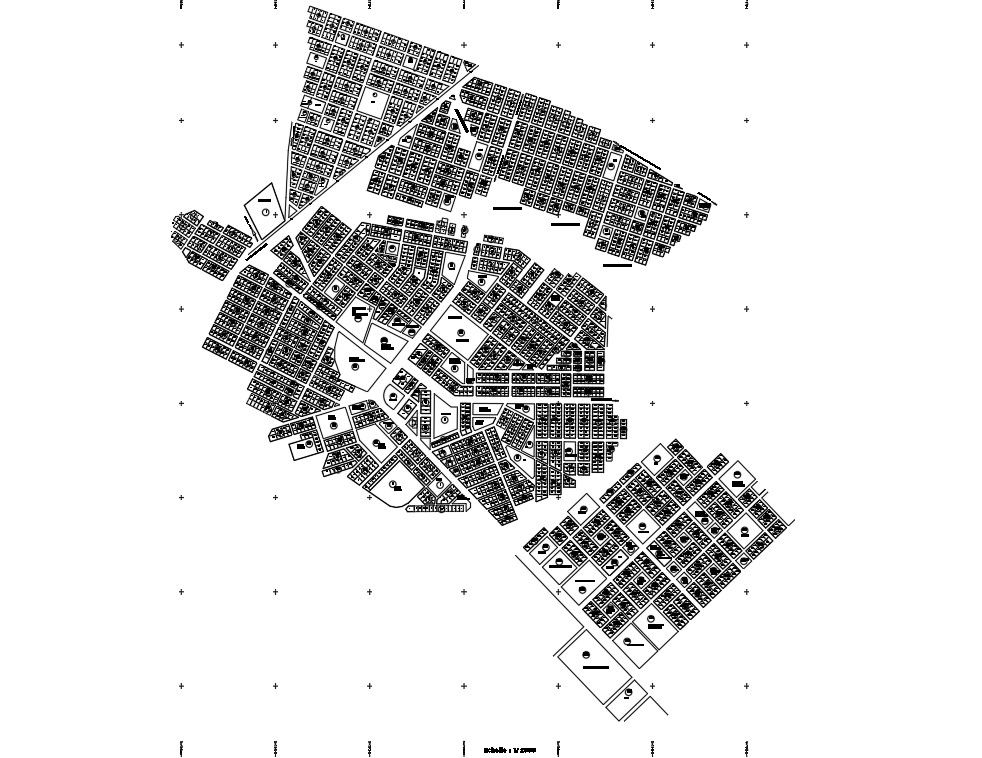2D Urben Design Town Plan AutoCAD File
Description
2d CAD drawing of Urban Town Planning that shows landscaping details in area, road networks, existing building units, common plot, exiting the building plot and various other details download free DWG file.
Uploaded by:
