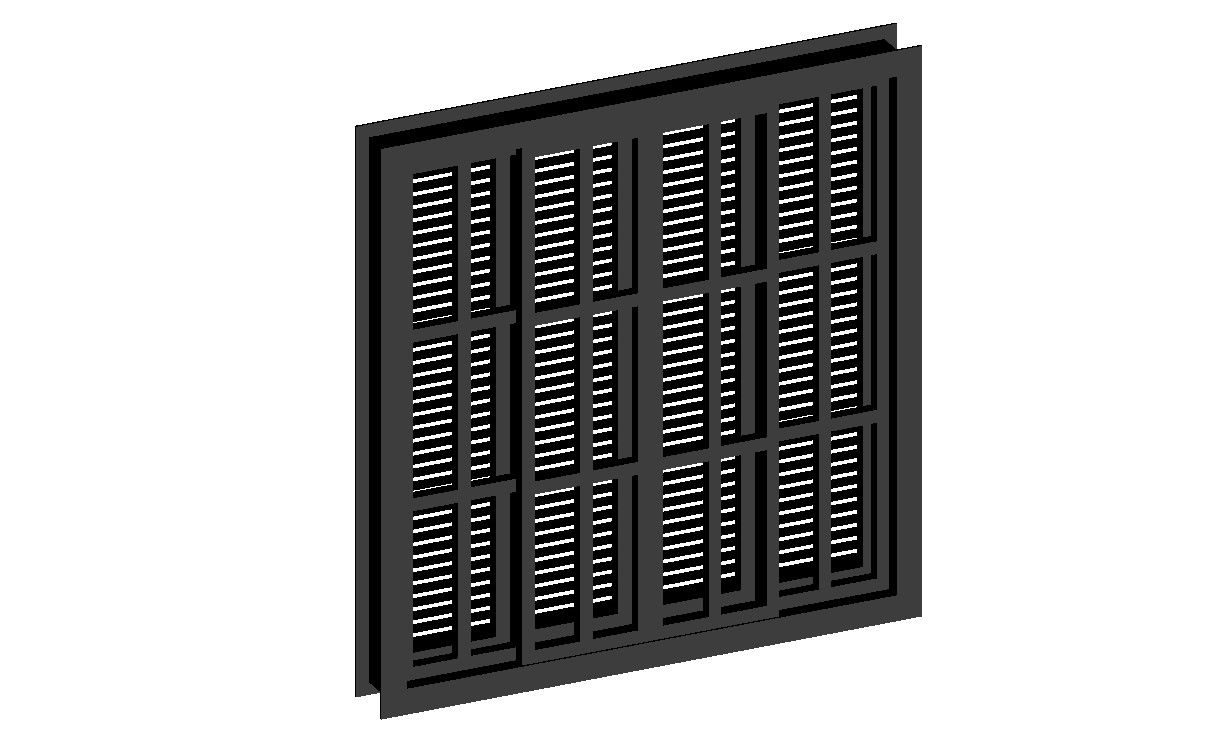3D French Window Design CAD Bloks
Description
3d model of french window isometric elevation design. download free CAD blocks of window design DWG file.
File Type:
DWG
File Size:
393 KB
Category::
Dwg Cad Blocks
Sub Category::
Windows And Doors Dwg Blocks
type:
Free
Uploaded by:
