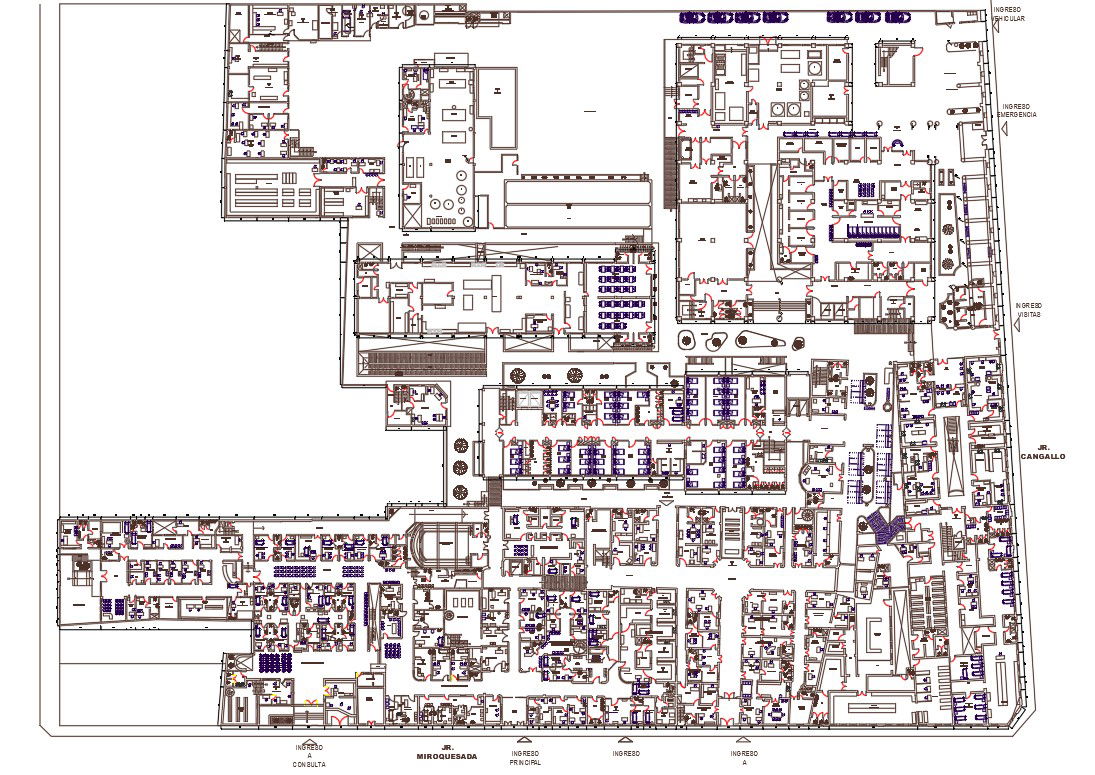2D Hospital Master Plan AutoCAD File
Description
AutoCAD drawing of the multi-specialist hospital master plan drawing that shows different department in the building, room dimension, observing room, general and private room, pantry area, medical stores, pantry area, washrooms, and various other amenities details of hospital building download DWG file of hospital master plan design DWG file.
Uploaded by:
