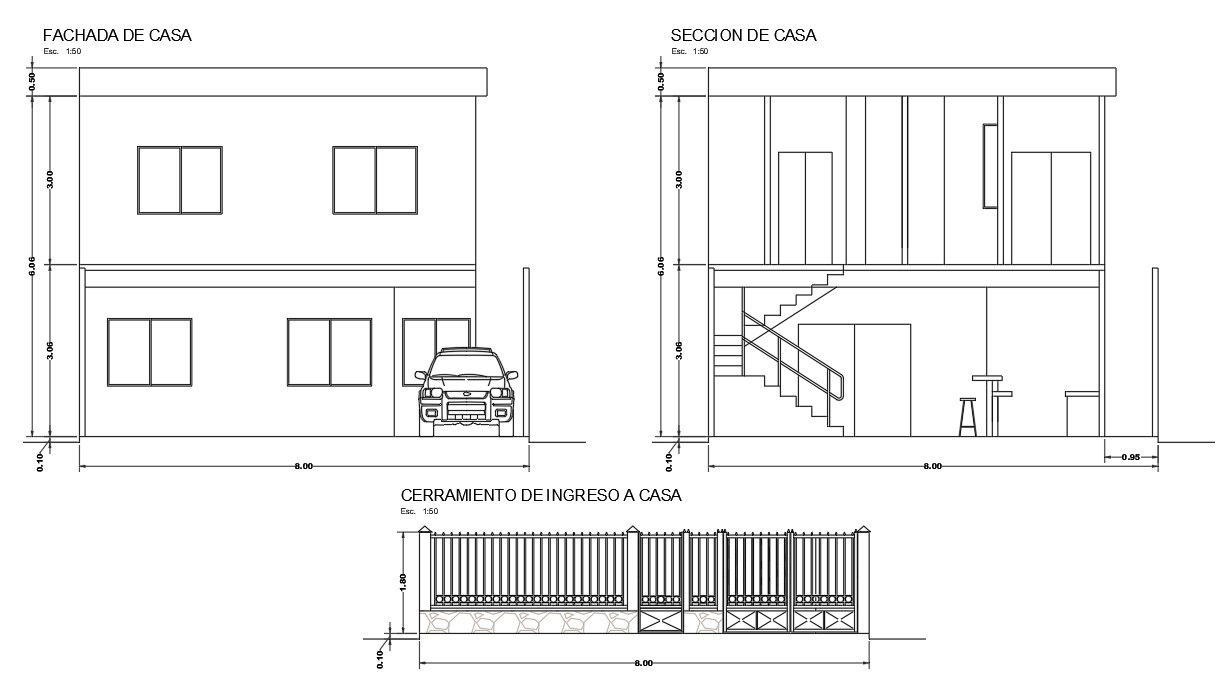2 Storey House Front Elevation And Section Drawing
Description
AutoCAD drawing of 4 BHK residence house building front elevation design and section drawing with dimension and fence compound wall design. download house building design AutoCAD file.
Uploaded by:
