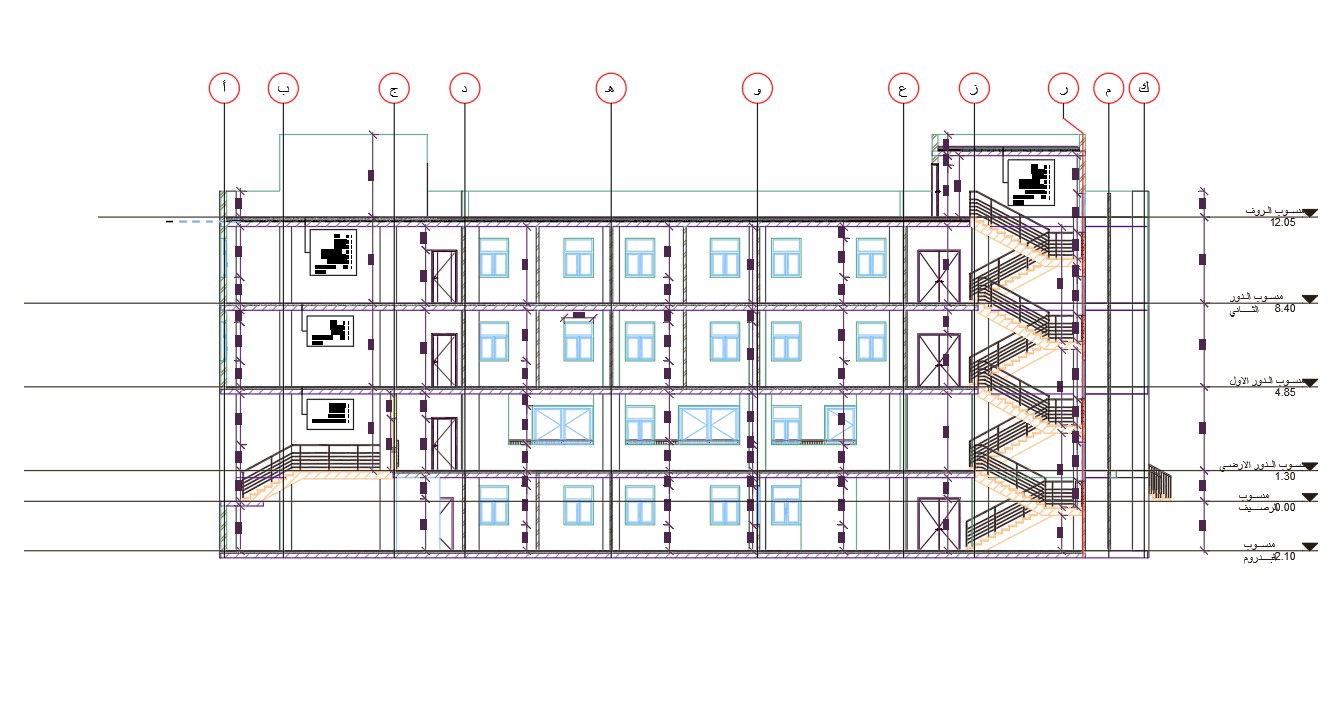Shopping Mall Building Design CAD Drawing
Description
2D CAD drawing of a shopping mall building sectional elevation design with centre line detail, standard staircase, door window marking and dimension detail. download DWG file of shopping mall building design.
Uploaded by:
