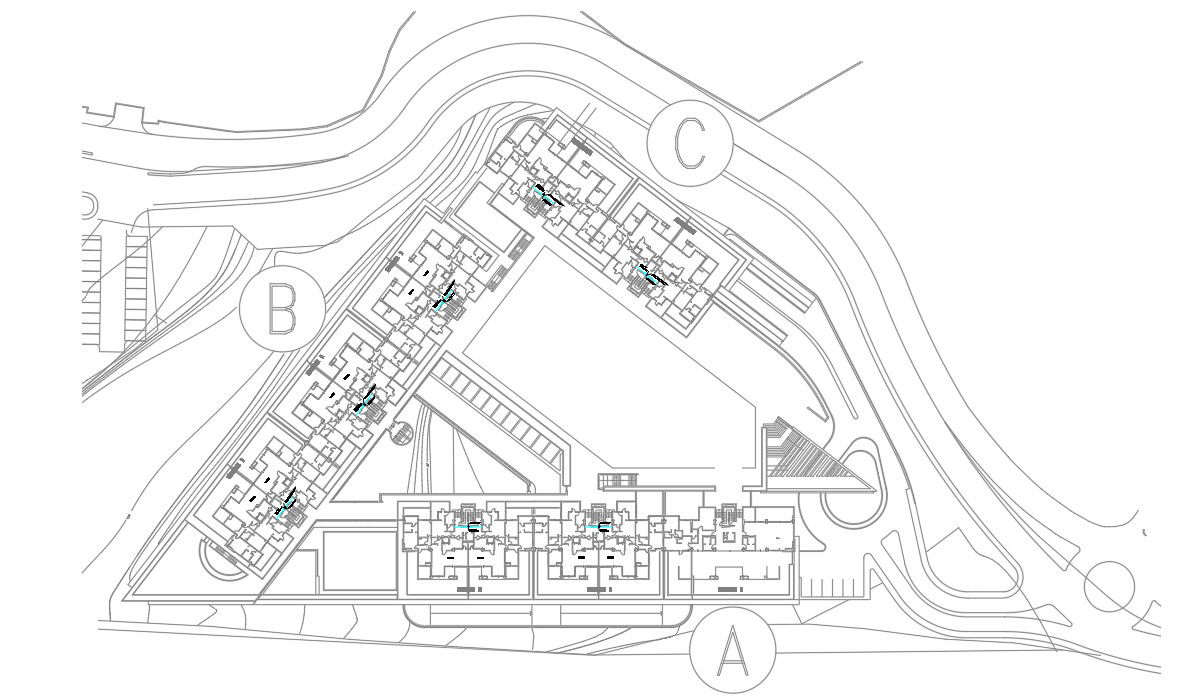Twin House Plotting Plan Drawing DWG File
Description
the architecture layout plan has been designing in AutoCAD software, a drawing showing layout plan includes twin house plotting plan design with A, B and C block. download town plan house plotting design DWG file
Uploaded by:

