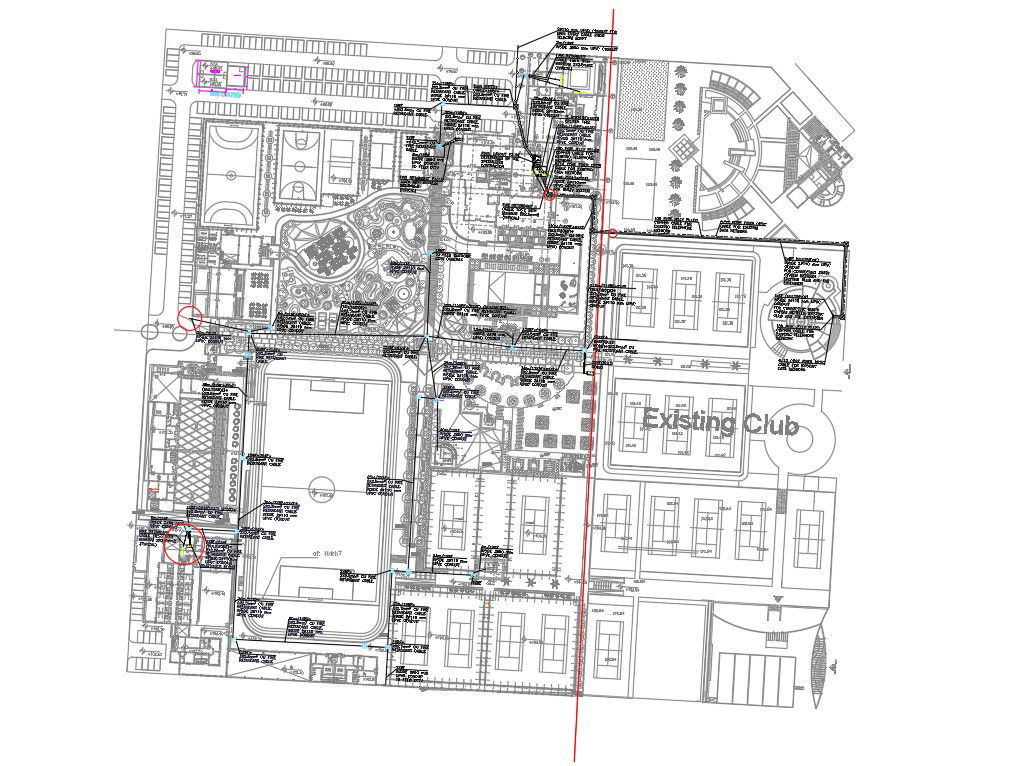Club House Master Plan Design AutoCAD File
Description
AutoCAD drawing of clubhouse master plan drawing that shows the sports game playground with the small stadium, parking lot, garden landscaping design, restaurant, and multipurpose hall. download clubhouse land master plan drawing DWG file.
Uploaded by:
