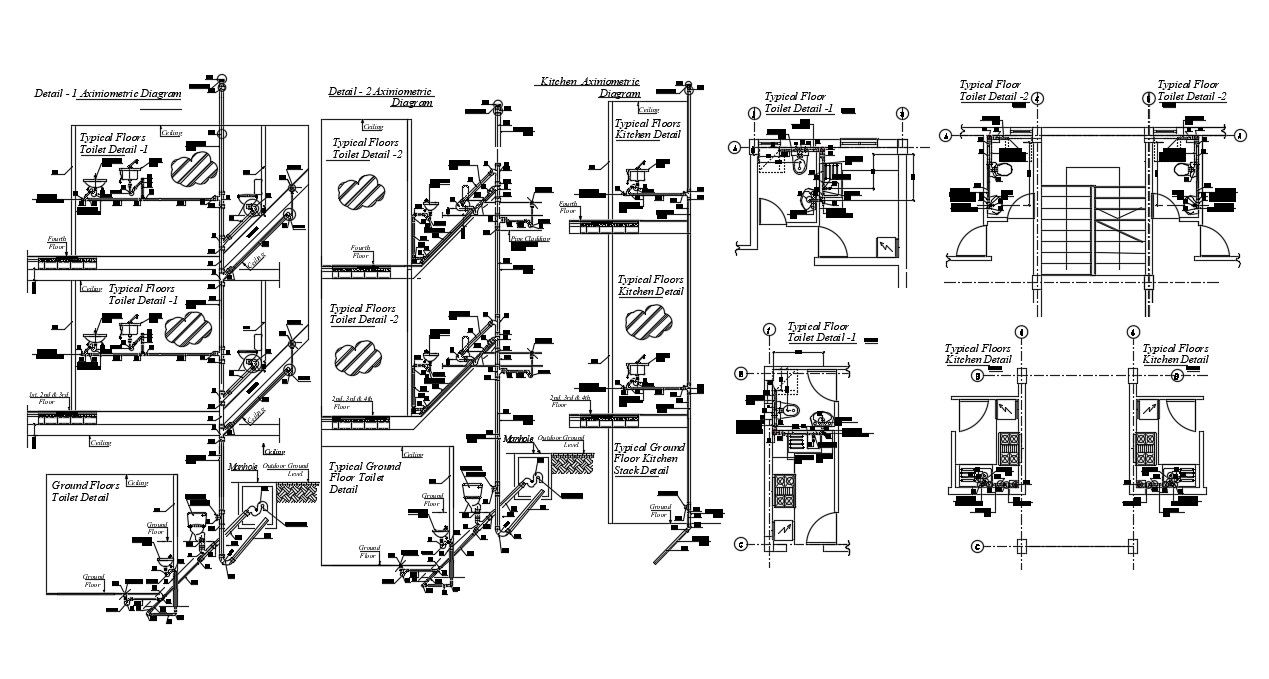Typical Floor Toilet Plan And Drain Plumbing Drawing
Description
The typical floor toilet plan and drainage plumbing pipeline isometric view design that shows a system for venting noxious fumes from a toilet. download toilet drainage plumbing pipeline detail DWG file.
Uploaded by:
