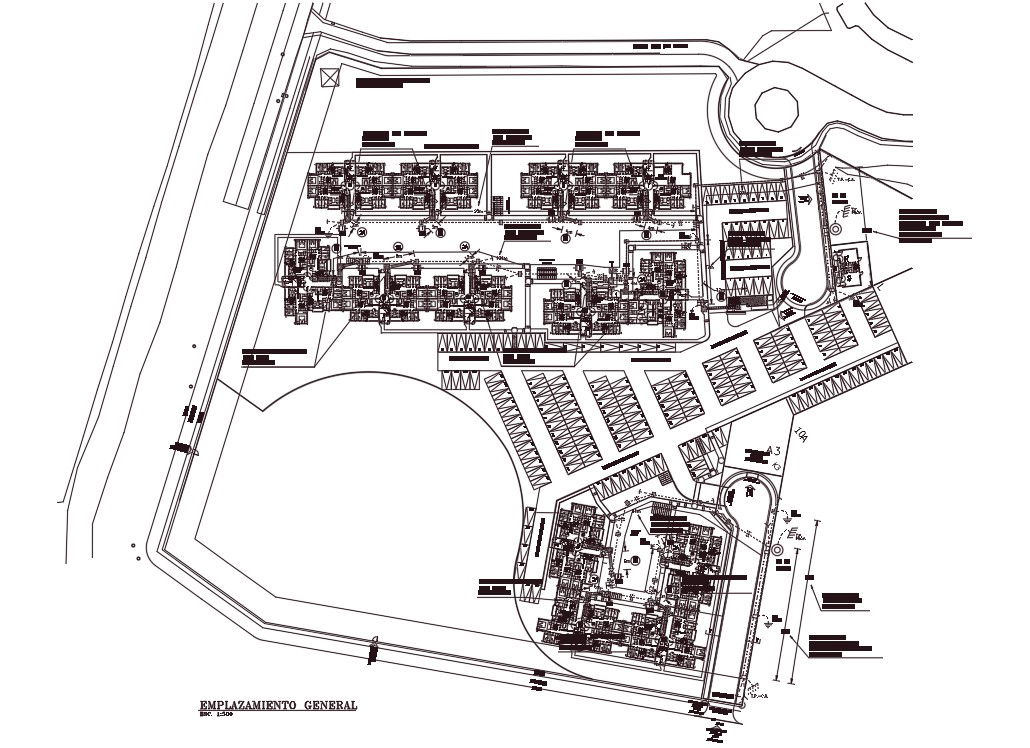Residence Apartment Master Plan AutoCAD File
Description
2D CAD Drawing residence apartment master plan drawing that shows different cluster block with furniture layout plan design, parking lot, and garden design. download DWG file of apartment plan design.
Uploaded by:
