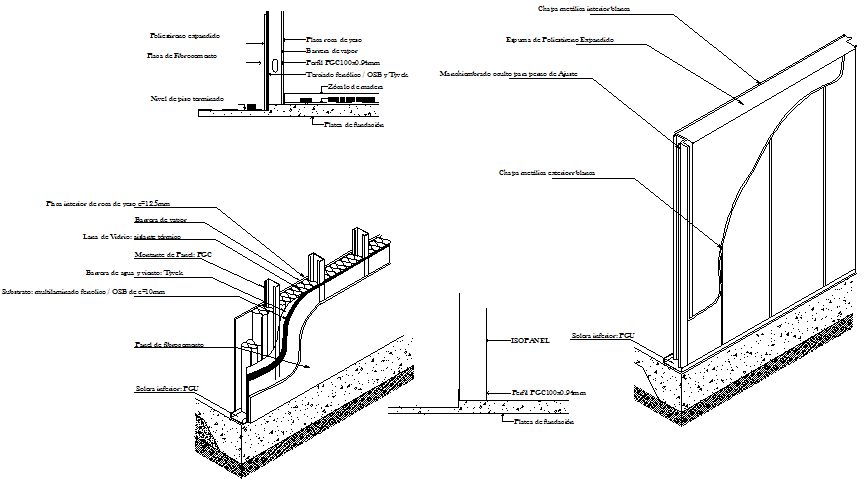Detail of Steel Frame
Description
This File is Detail of Steel Frame.In this File steel frame detail plan with foundation.Side view, Isometric view and inner detail with detailed section mentioned all parts name.

Uploaded by:
Harriet
Burrows
