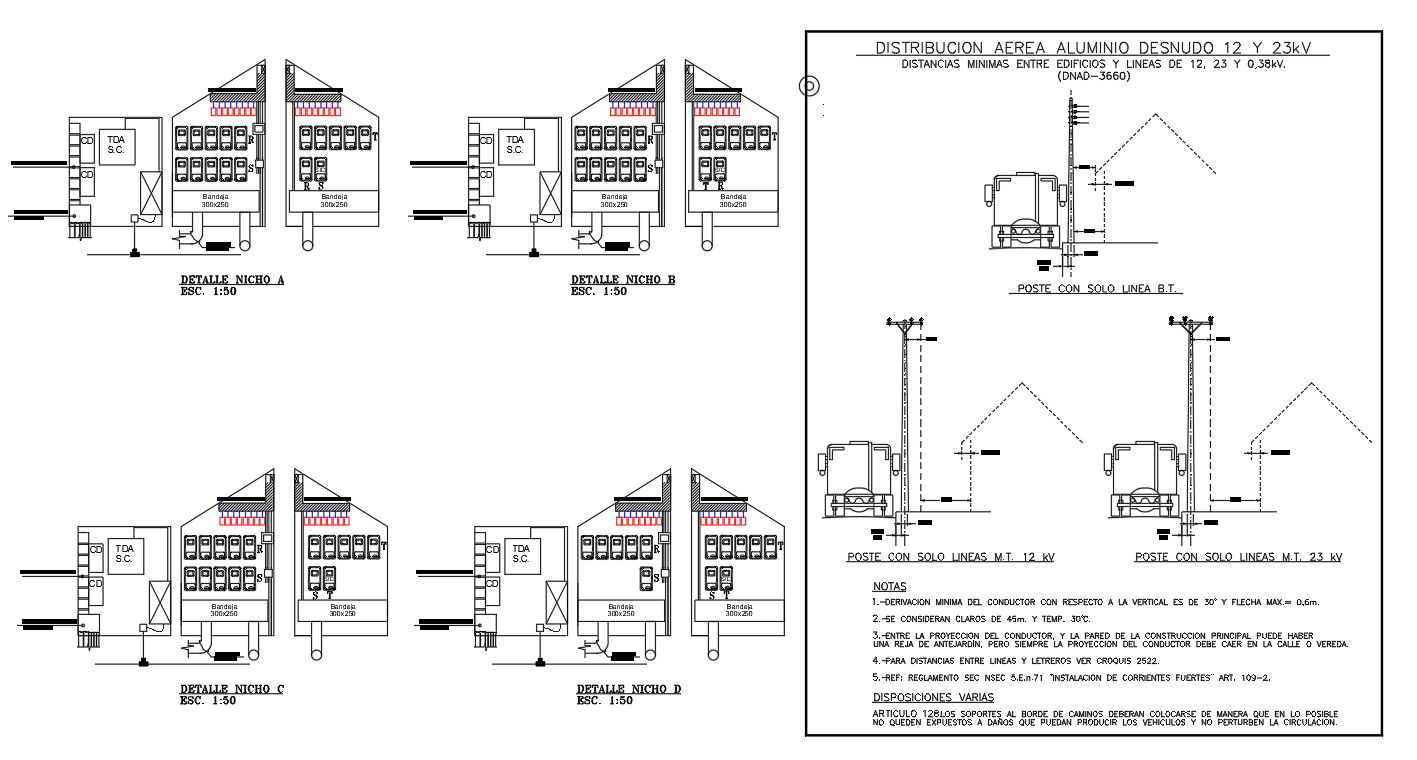2D Niche Construction Drawing DWG File
Description
The minimum driver derivation from the vertical is 30 ° and the maximum arrow = 0.6m. there area between the driver projection, and the main construction wall, there may be a garden, but always the driver projection must fall on the street or walkway for distances between lines and signs see the sketch.
File Type:
DWG
File Size:
89 KB
Category::
Construction
Sub Category::
Construction Detail Drawings
type:
Free
Uploaded by:

