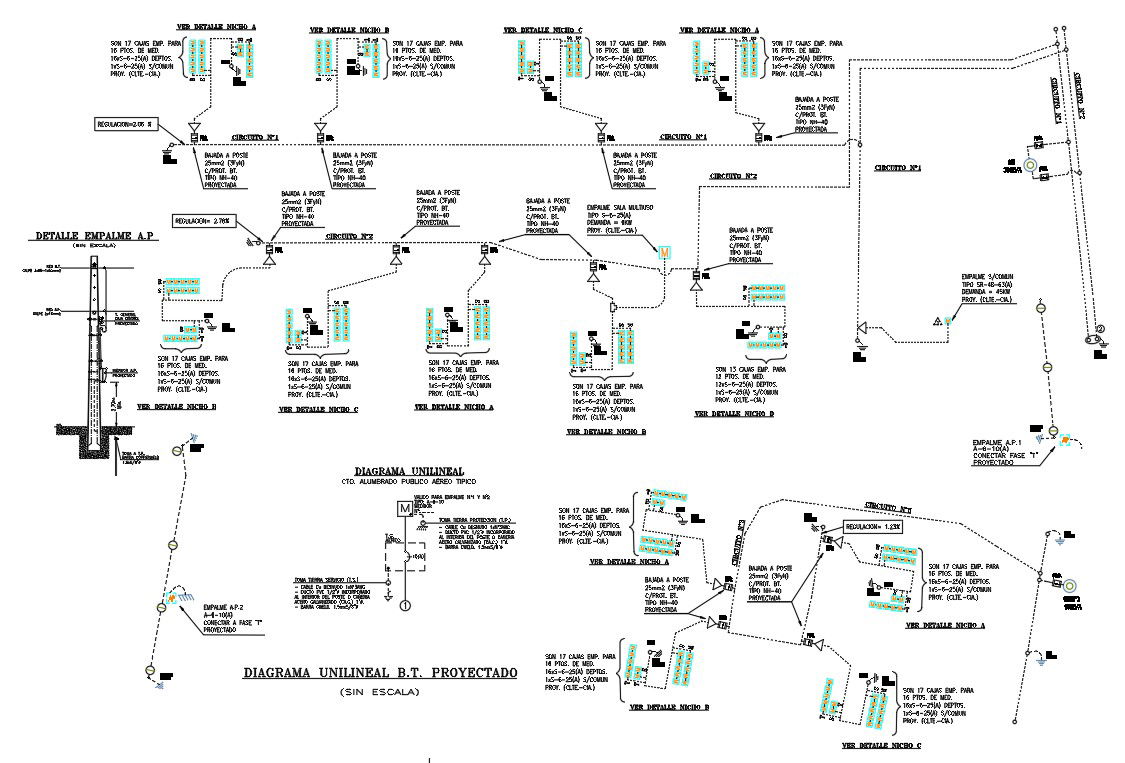Free Download Project Unilineal Diagram DWG File
Description
2d CAD drawing of project unilineal diagram design that shows electrical network flow connection and control box detail. download electrical diagram with lighting pillar design DWG file.
Uploaded by:

