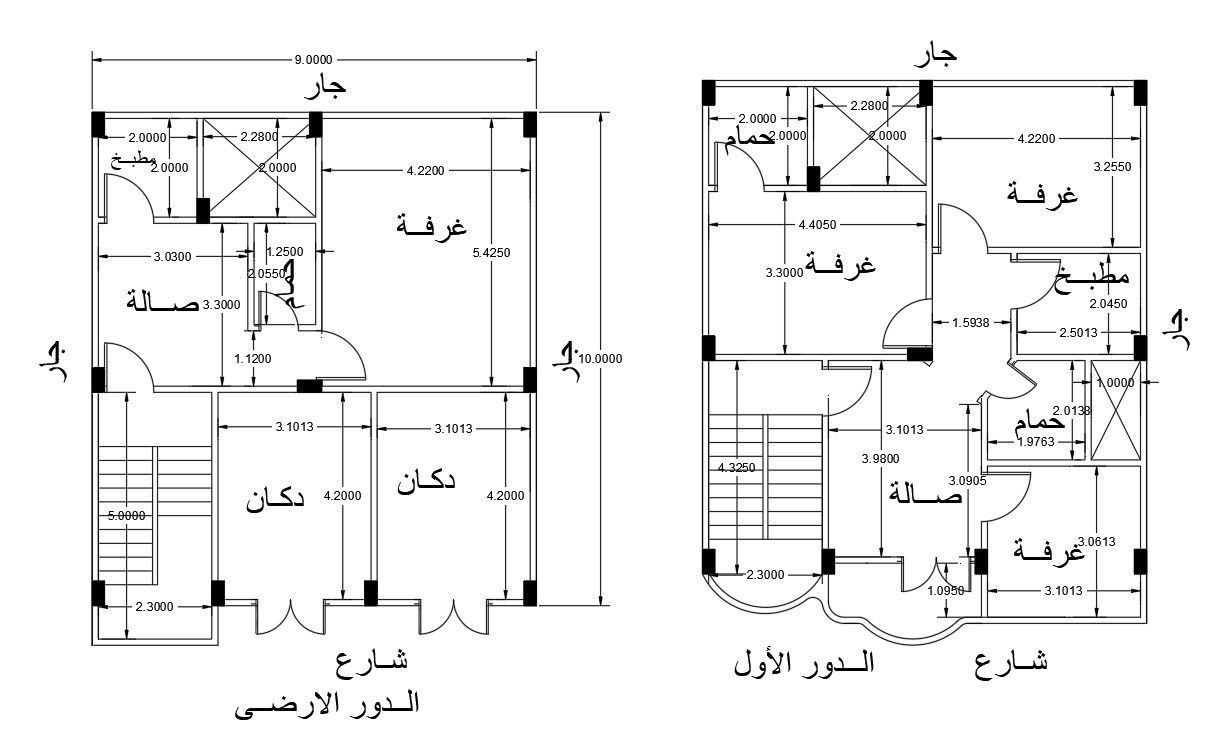9 X 10 Meter Plot Size House Plan AutoCAD File
Description
9 by 10-meter plot size for residence house ground floor plan and first-floor plan with all dimension detail and column layout design. download shop with house plan design DWG file.
Uploaded by:
