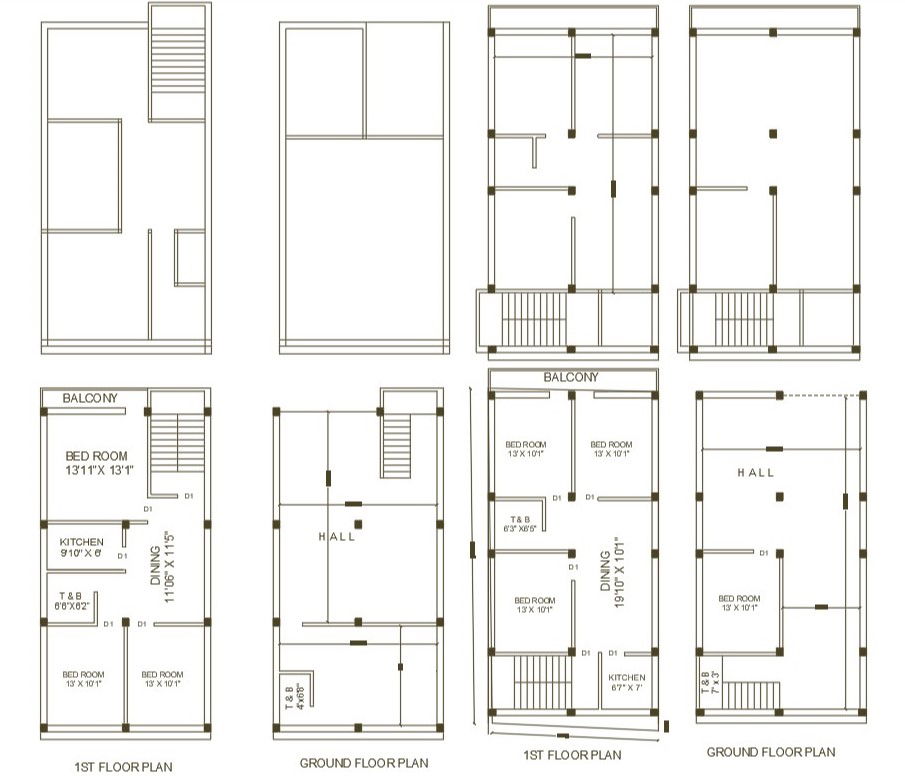3 BHK House Plan With Column Layout AutoCAD File
Description
AutoCAD drawing of residence house ground floor and first-floor plan design that shows 3 bedrooms, kitchen, drawing with dining area, and wide hall design. download 3 BHK house plan with dimension and texting detail DWG file.
Uploaded by:
