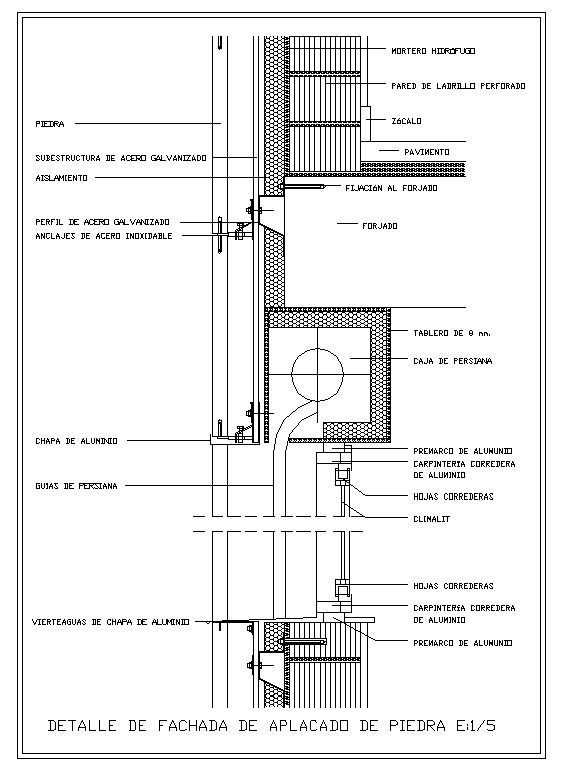Slab with Stone plate
Description
subestructura de acero galvanized, galvanized steel profile, stainless steel anchors, aluminum sheet vierteaguas, slab detail stone veneer .
File Type:
DWG
File Size:
71 KB
Category::
Structure
Sub Category::
Section Plan CAD Blocks & DWG Drawing Models
type:
Gold

Uploaded by:
Liam
White
