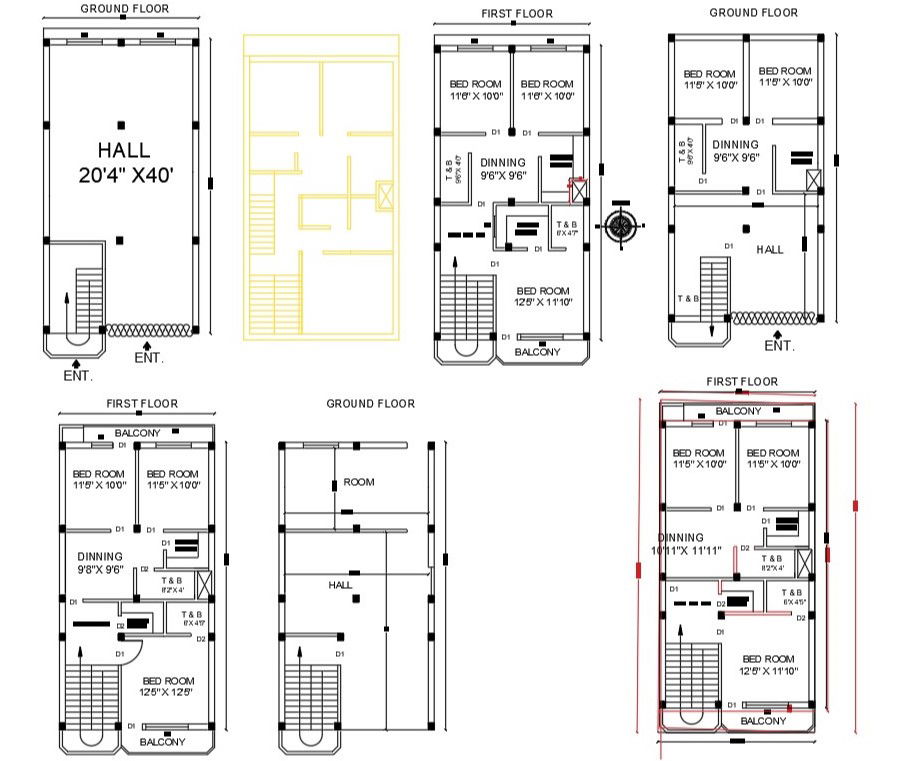AutoCAD 3 BHK House Layout Plan DWG File
Description
2D CAD drawing of the ground floor and first-floor plan 3 BHK House plan design that shows 11'5" X 10' bedrooms and 12'5" X 12'5" bedroom, dining area, kitchen and balcony design with texting detail. download 3 bedroom house plan AutoCAD file.
Uploaded by:
