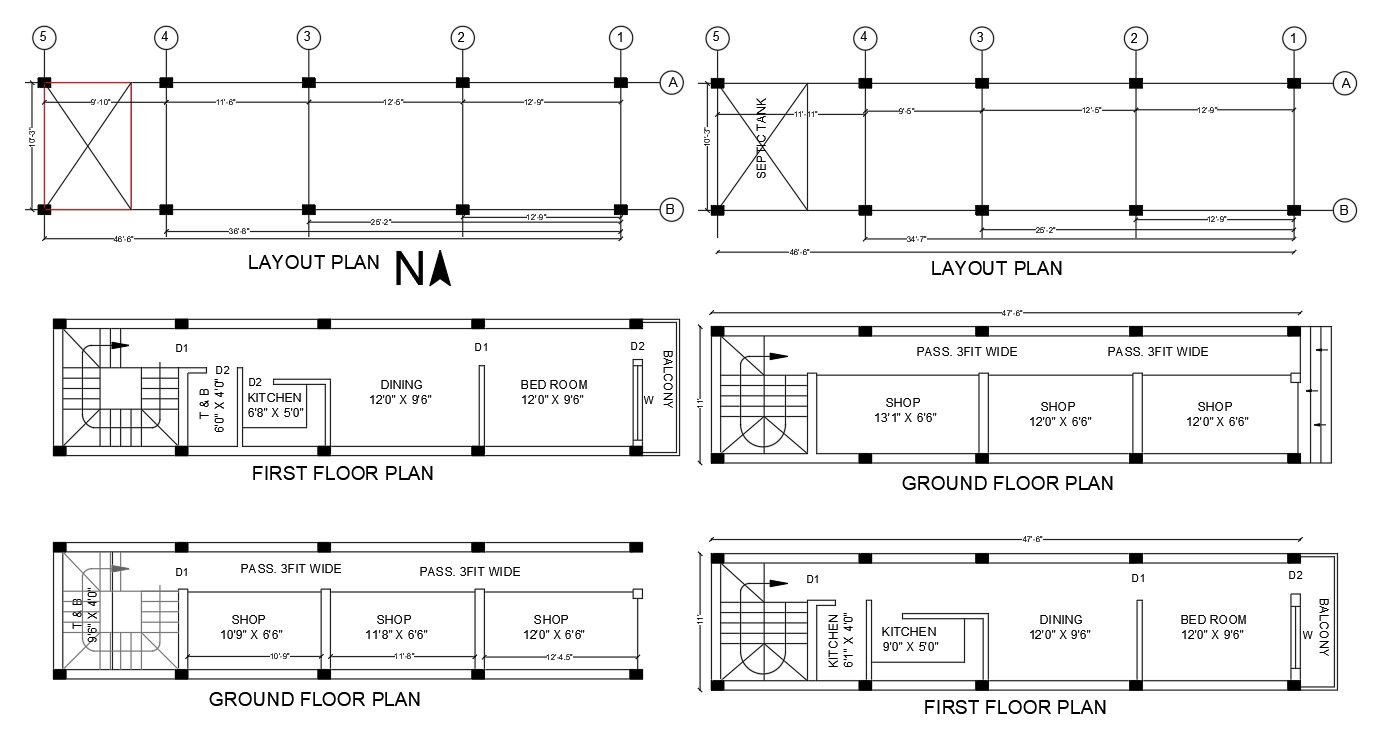Shop With 1 BHK House Plan AutoCAD File
Description
AutoCAD drawing of residence house column centre line plan, shop on the ground floor and 1 BHK on first-floor plan with all dimension detail. download shop with house plan design DWG file.
Uploaded by:

