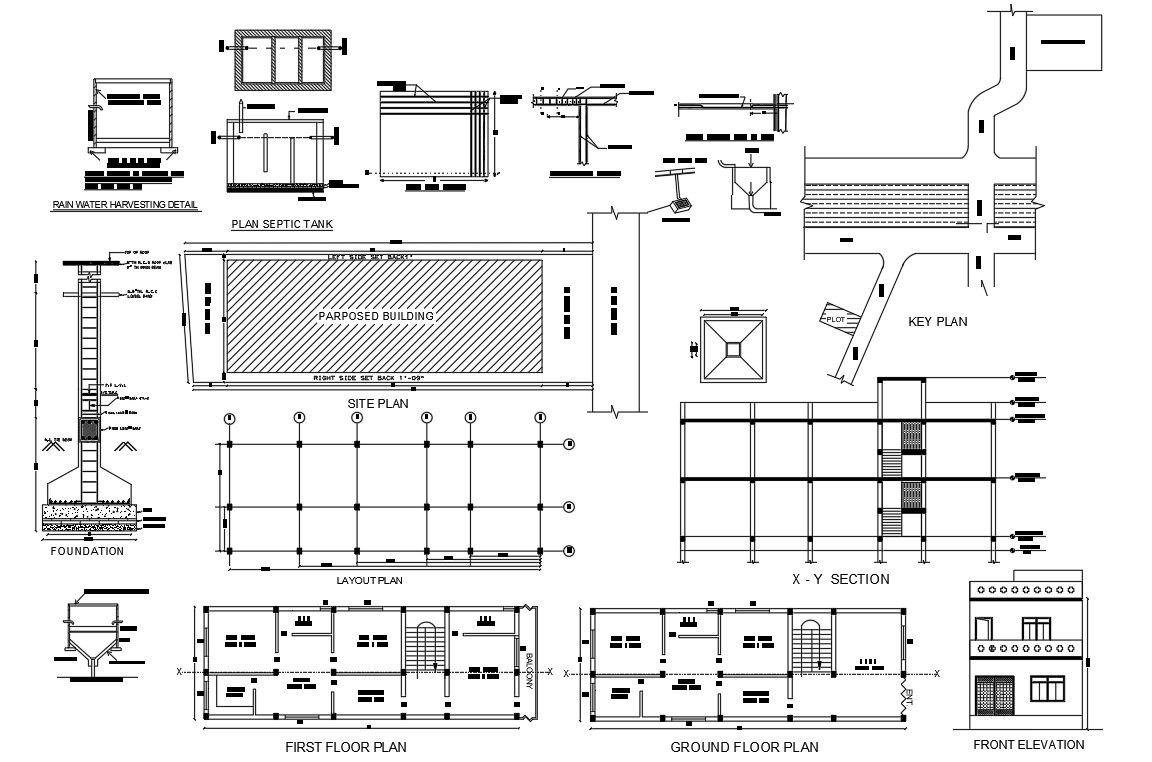AutoCAD Residence House Project Drawing
Description
2D CAD drawing of house ground floor plan and first-floor plan with column layout nad front elevation design. also has a site purpose plan, key plan, foundation and rainwater harvesting detail. Download 2 storey house project design DWG file.
Uploaded by:
