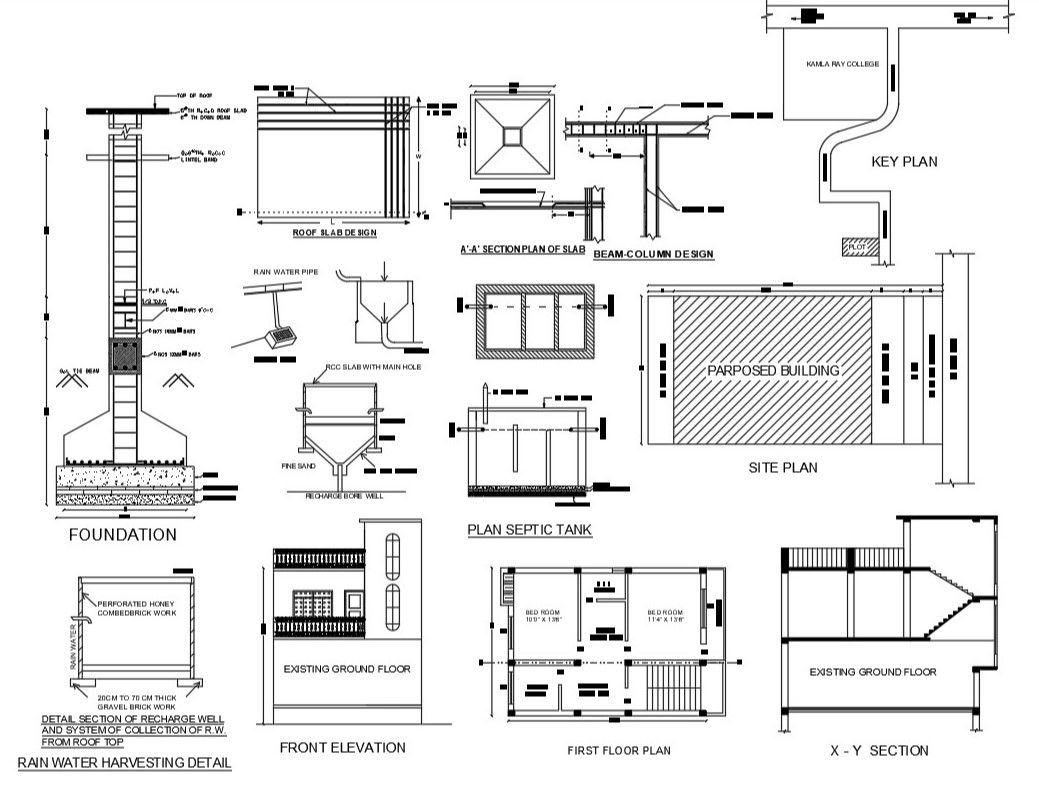Rainwater Harvesting House Project DWG File
Description
2D CAD drawing of residence house 2 BHK floor plan, existing ground floor plan, beam-column design, roof slab, site purpose plan and key plan with rainwater harvesting system detail. download 2 bedrooms house project detail DWG file.
Uploaded by:
