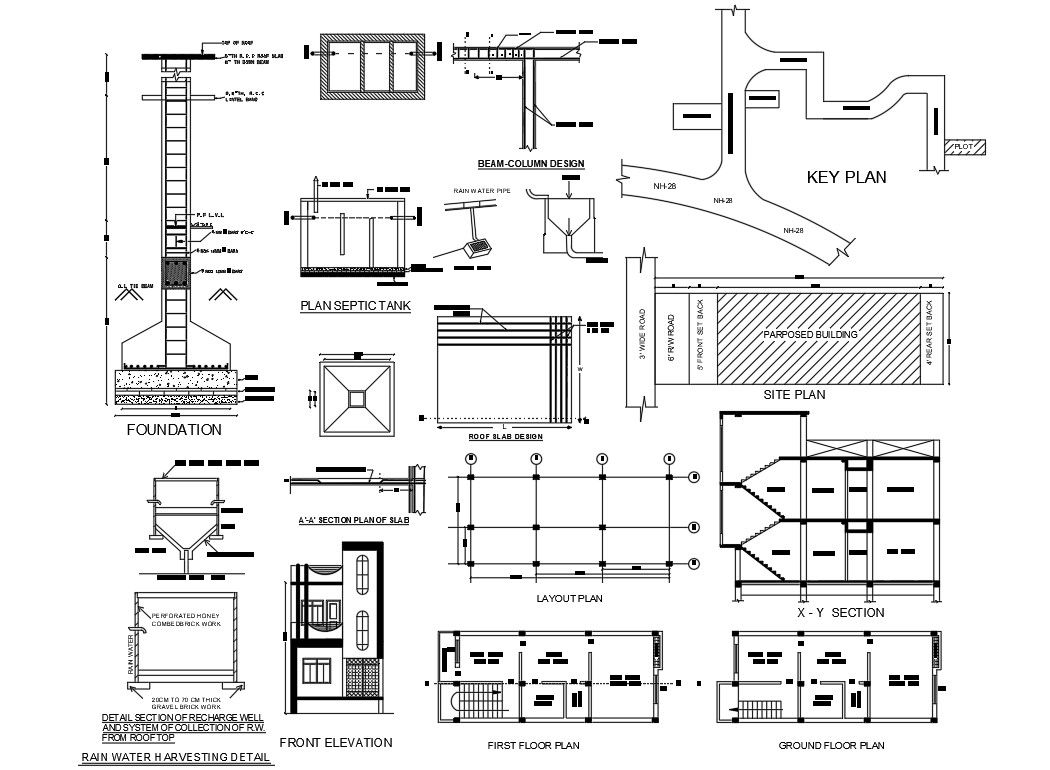AutoCAD House Plan And Front Elevation Design
Description
AutoCAD house ground floor plan and first-floor plan with front elevation design and section drawing that shows 2 storey building structure design. also has column centre line and slab section drawing. download residence house project CAD file.
Uploaded by:
