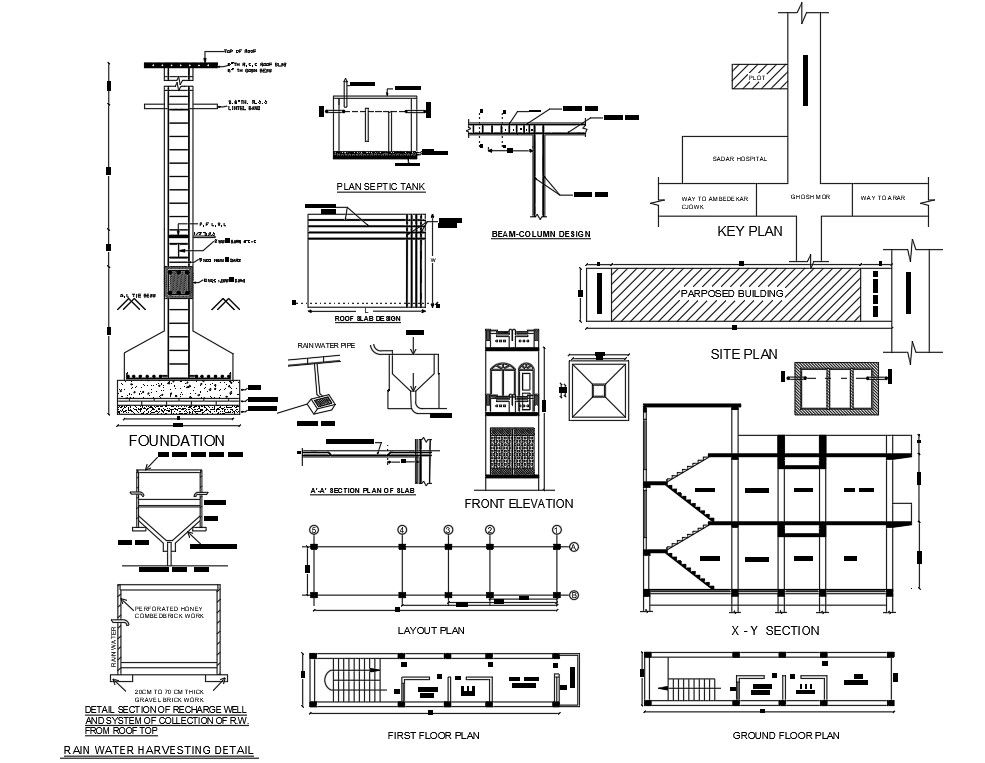House Project With Site Kay Plan DWG File
Description
The residence house construction working plan CAD drawing includes 2 storey floor plan, section drawing, front elevation design and foundation with RCC beam-column design. download complete house project design DWG file.
Uploaded by:

