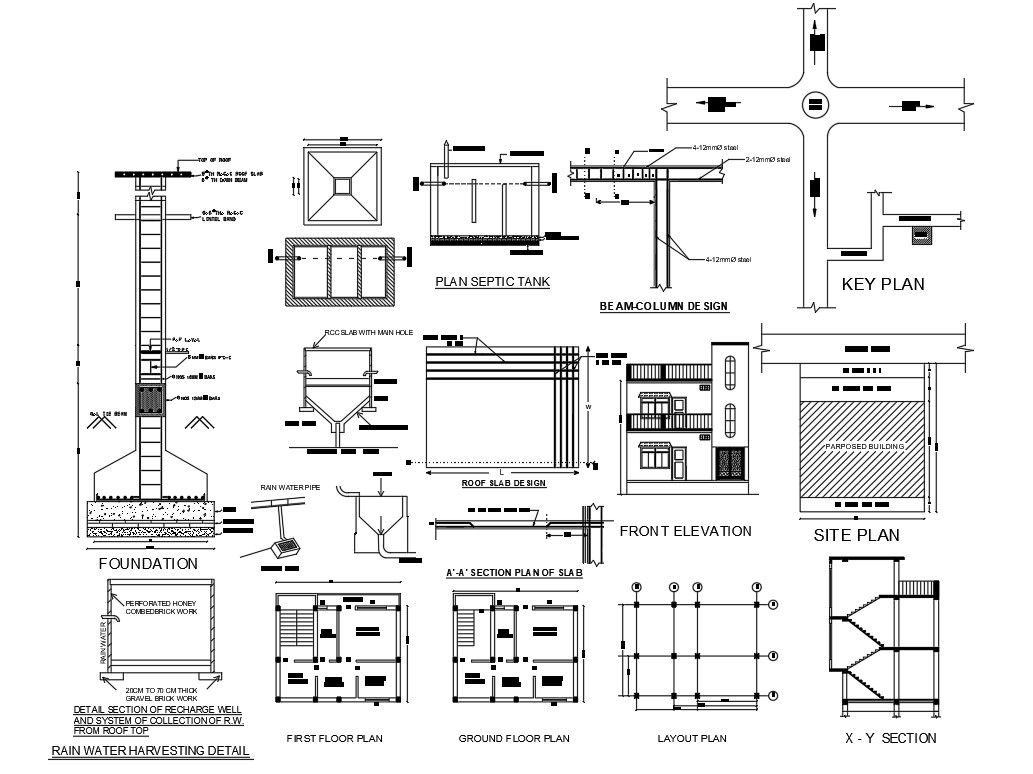Complete House Project CAD Drawing DWG File
Description
2D CAD drawing of residence house complete plan design that shows 2 storey floor plan, column layout, section drawing and front elevation design with all dimension detail. download 2 BHK house project design DWG file.
Uploaded by:
