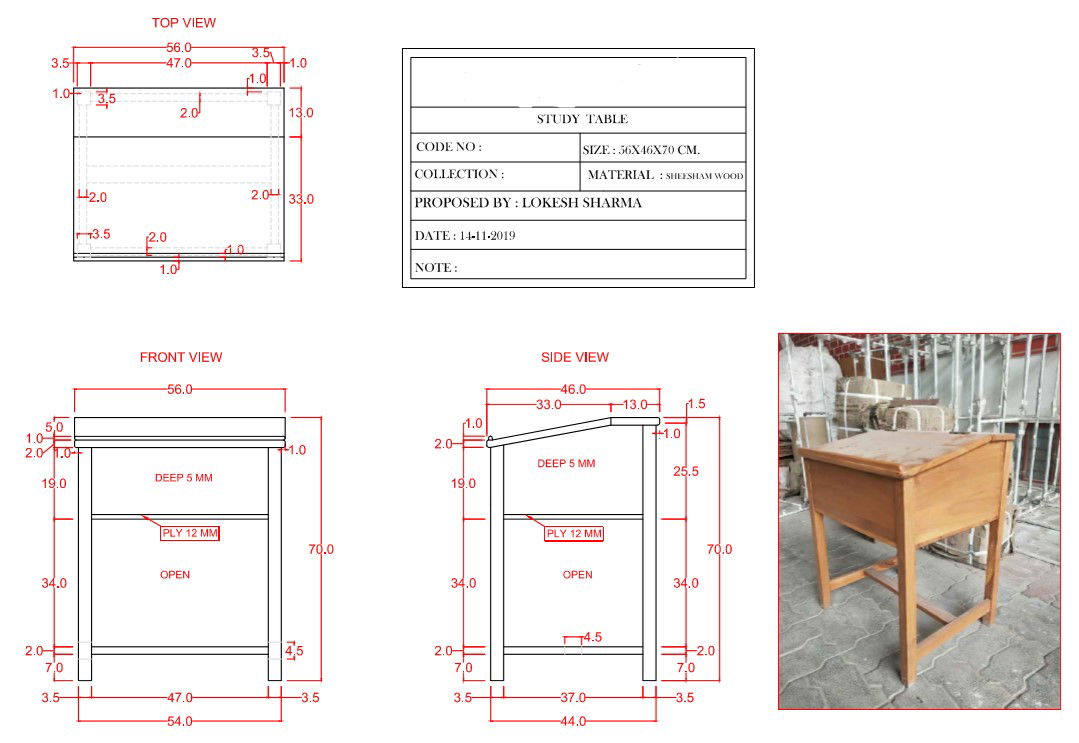study table 56x46x70 cm for Section Drawing PDF File
Description
study table 56x46x70 cm for Section Drawing PDF File.the include there view in section wood table and functional front view and side view furniture cad Block Dimension Detail
Uploaded by:
sumitra
LOKESHSHARMA

