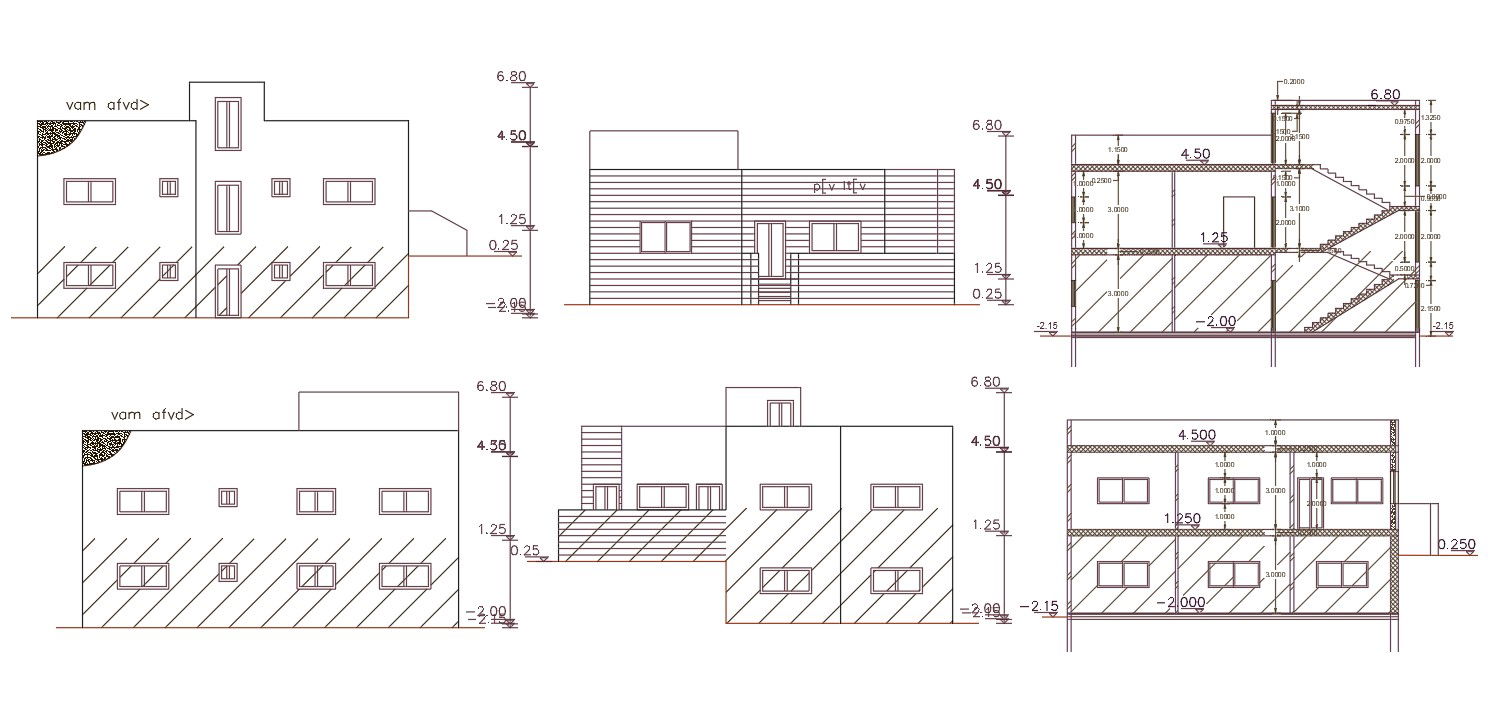2 Storey Residence House Building Design CAD File
Description
2 Storey residence house building section drawing and elevation design that shows RCC staircase, slab, wall section and has some AutoCAD hatching design for improve the CAD presentation.
Uploaded by:
