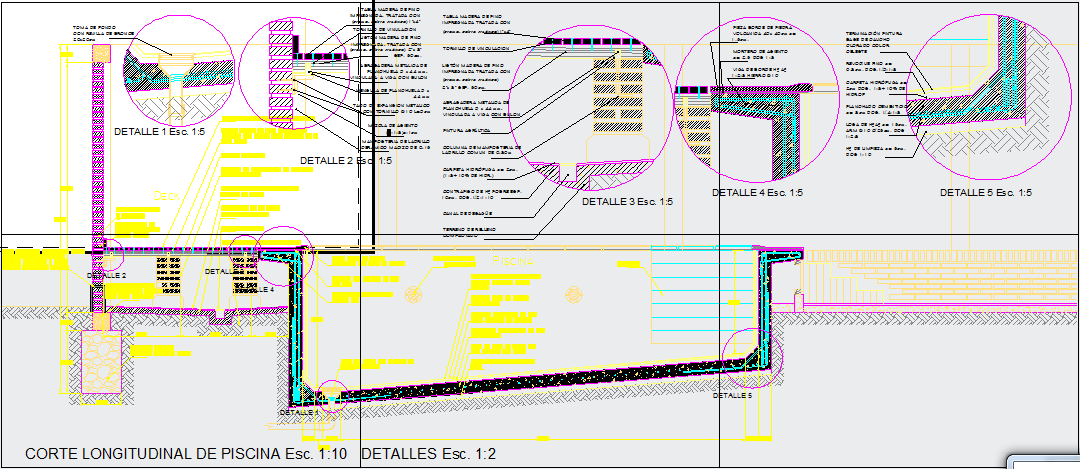Detail of Swimming pool
Description
This File is Swimming pool Drawing.His plan,Foundation drawing, All type of section.mentioned detail section each and every part and in section mentioned all detail with parts name or size or used material name also etc.

Uploaded by:
Harriet
Burrows
