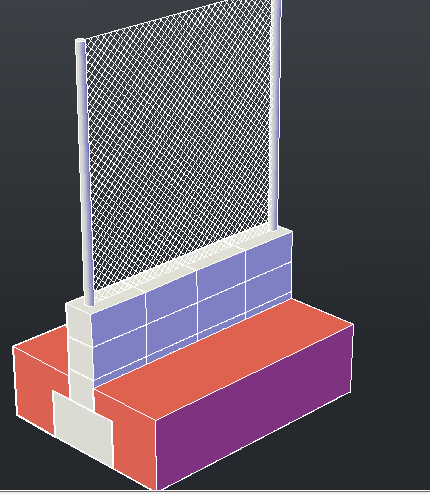3d design of fence panel project dwg file
Description
3d design of fence panel project dwg file.
3d design of fence panel project that includes a detailed view of 3d design of front view of fence panel, concrete base slab and floor and much more of fence panel details.
Uploaded by:

